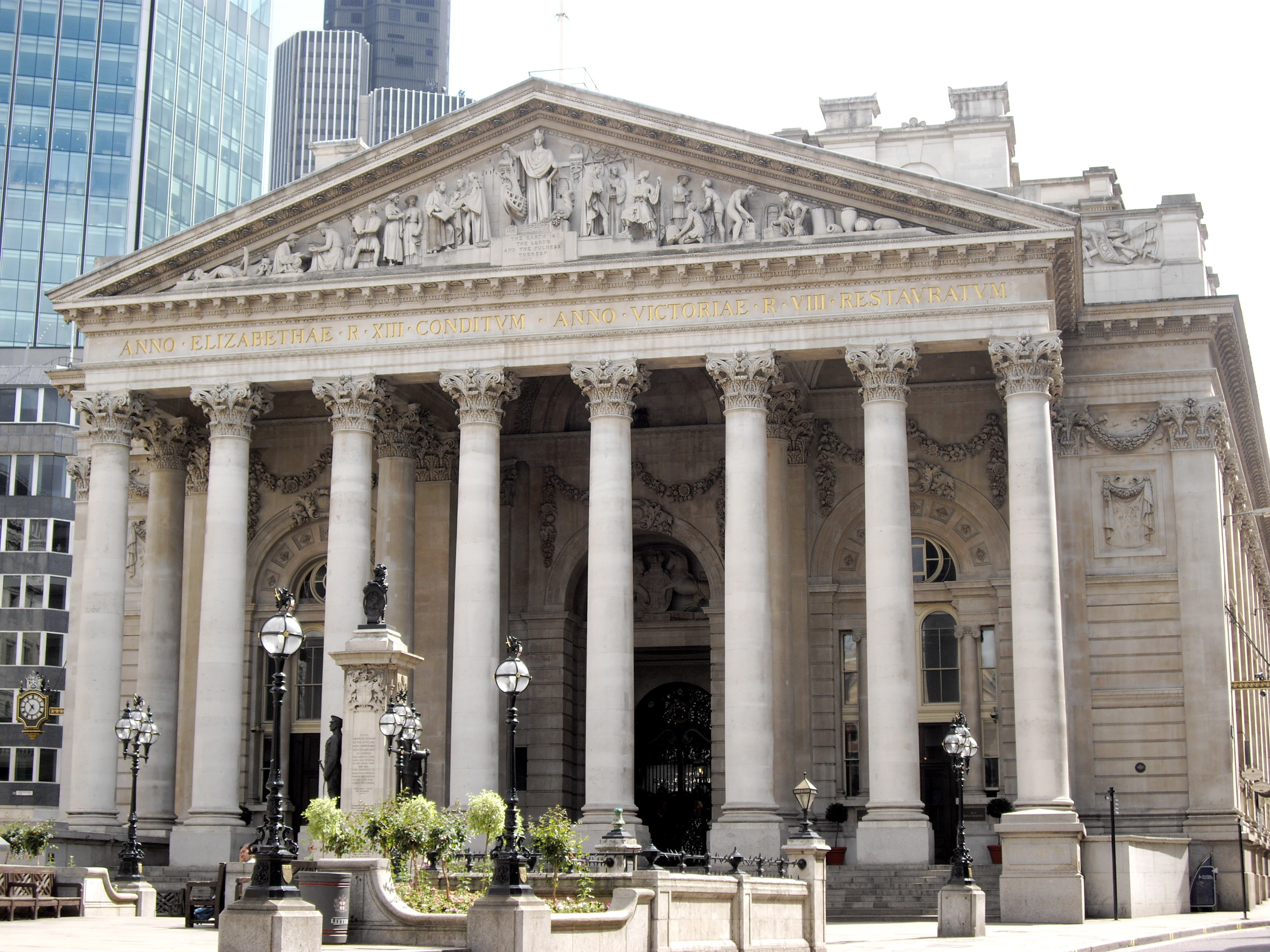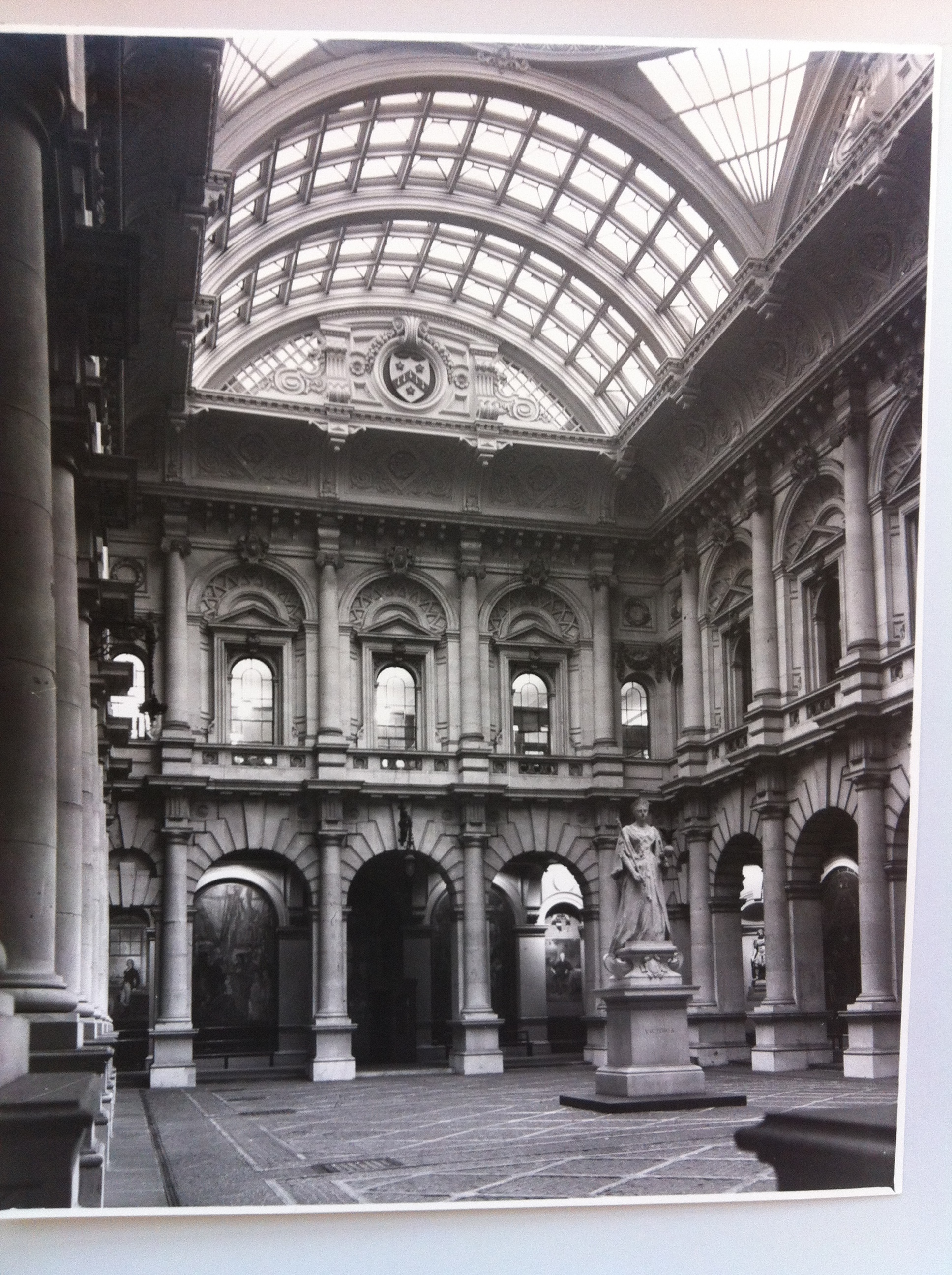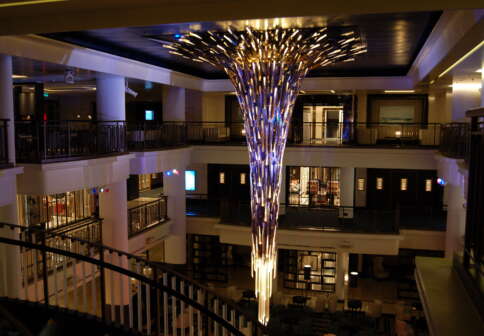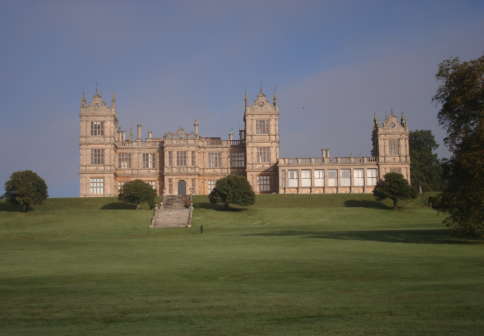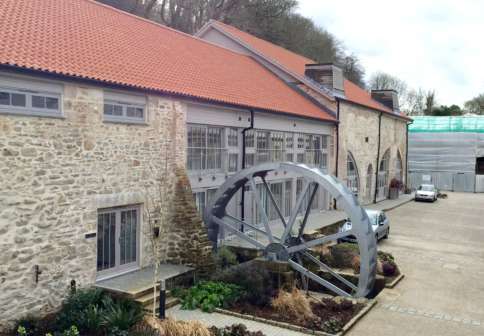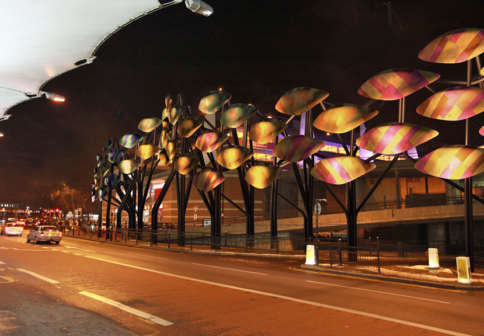- Architect: Aukett Swanke
- Location: Central London
- Client: Oxford Properties
The present Royal exchange was built in 1842 to replace the preceding timber one that burnt down. Being the second to have been burnt down, this one was designed in Portland stone and granite.
The owners of the building, Oxford Properties, commissioned the design team to design a completely new arrangement of retail spaces throughout the building and to make good any, and all, dilapidations that were found. One of the key proposals was the creation of a central feature staircase, also in Portland stone. The basement vaults are relatively long in span, and the introduction of a significant new load at their mid-point required us to examine the design of the vaults and arrive at a means of spreading the load in a way that would both preserve the integrity of the vaults and not damage the overall construction. This was achieved by the introduction of post-tensioned concrete spreaders.
