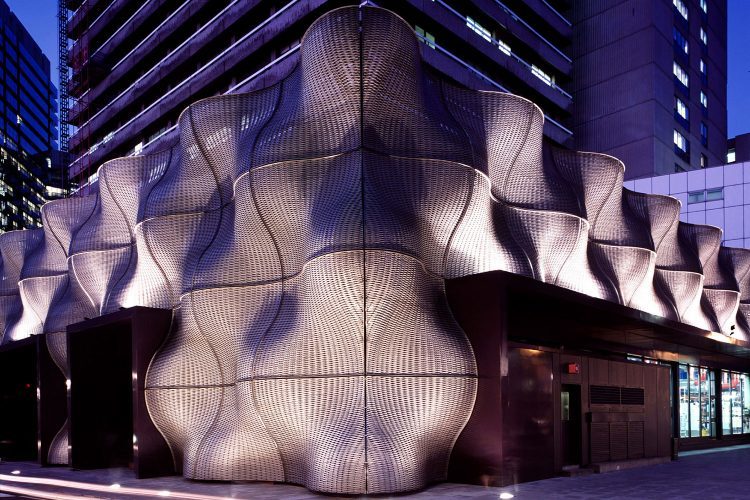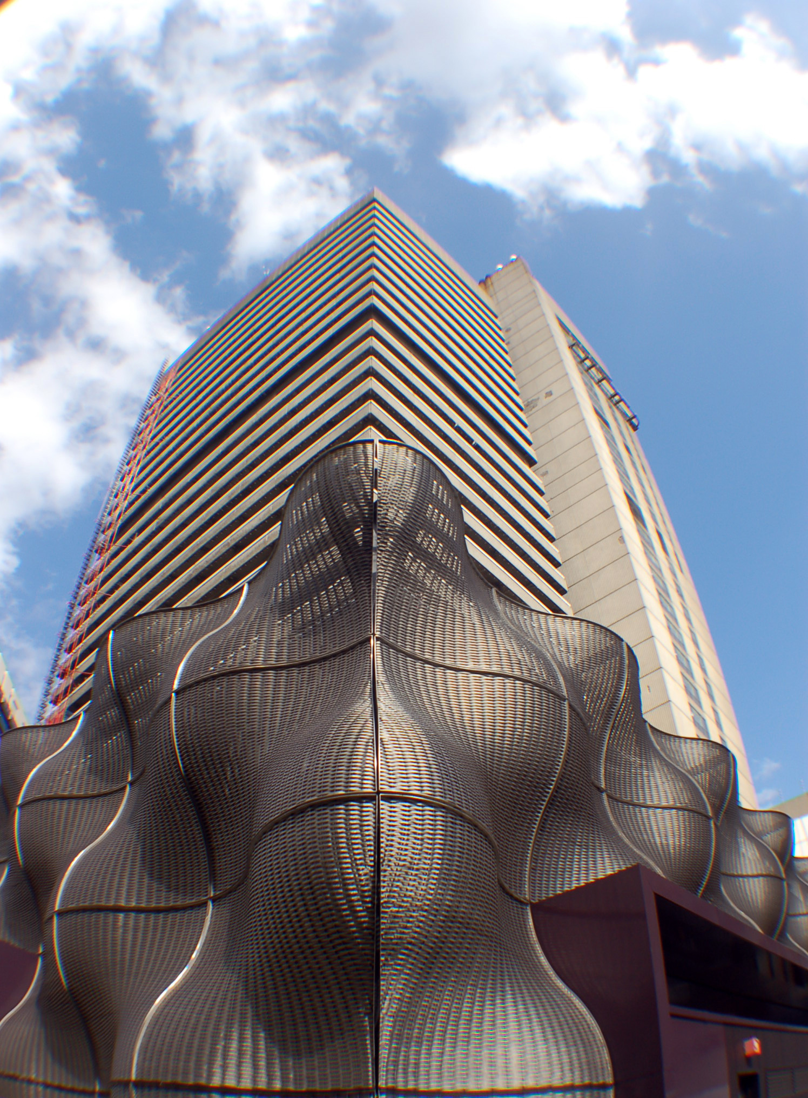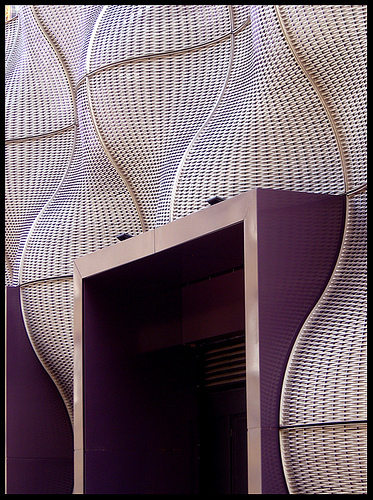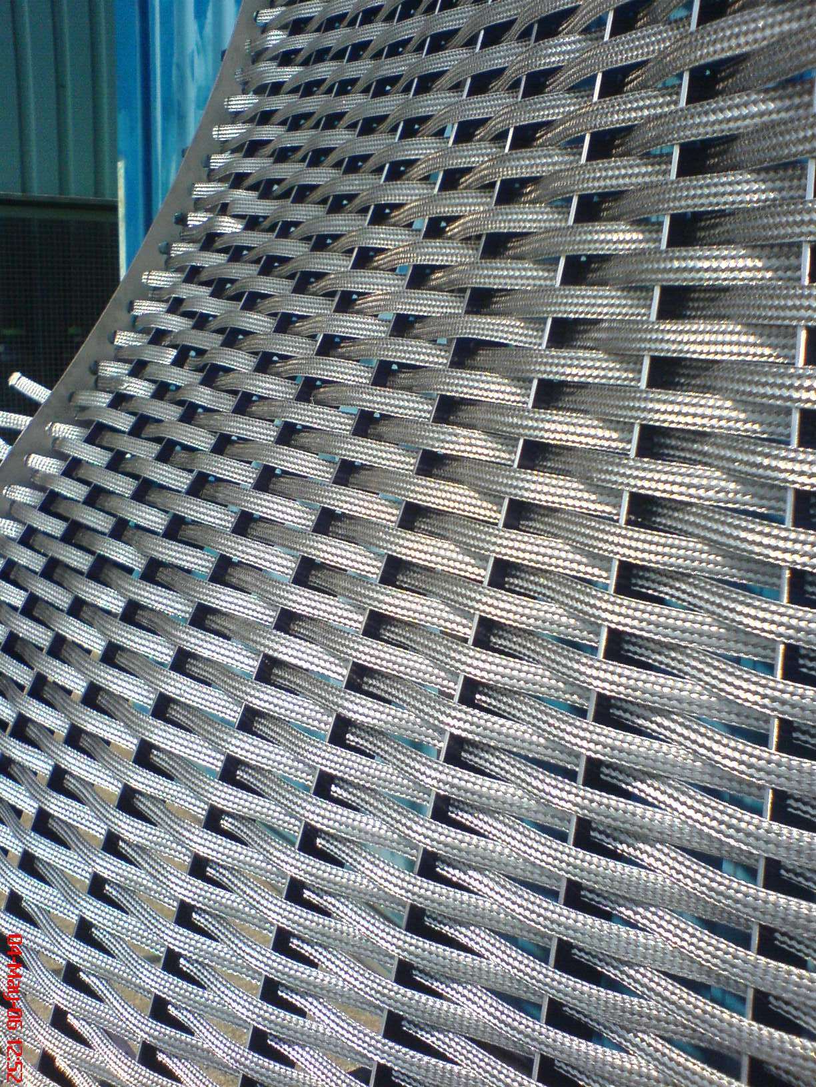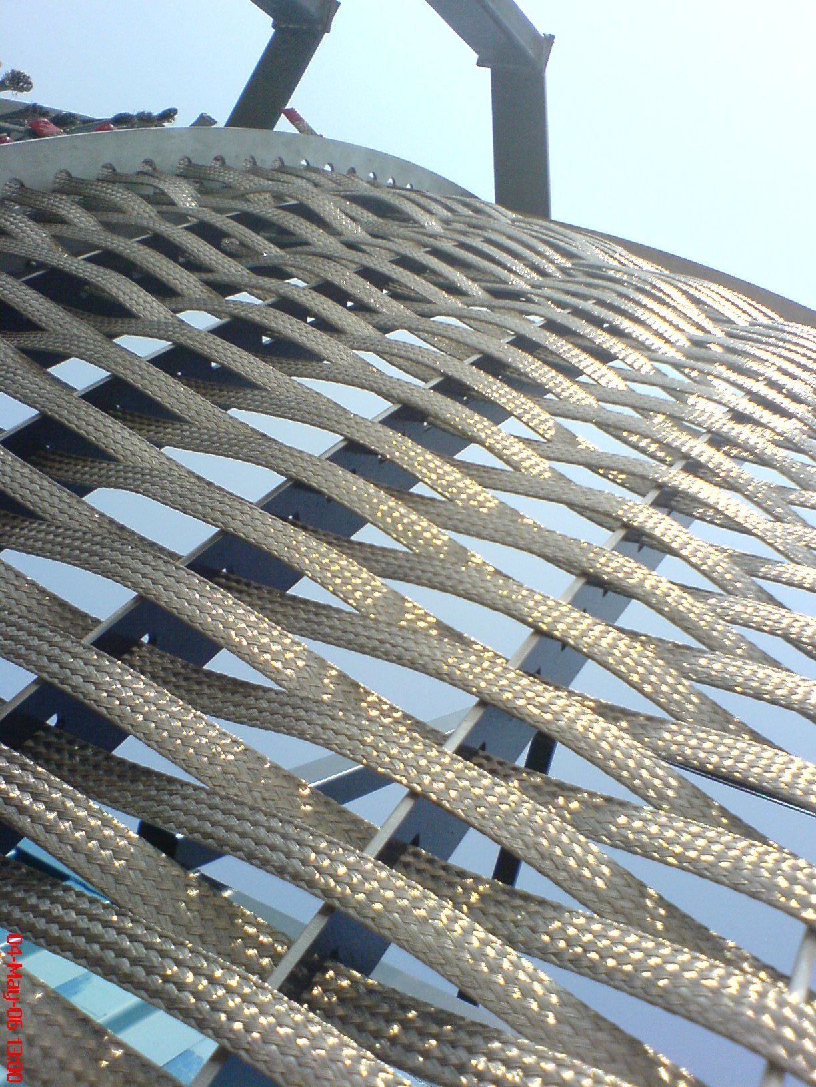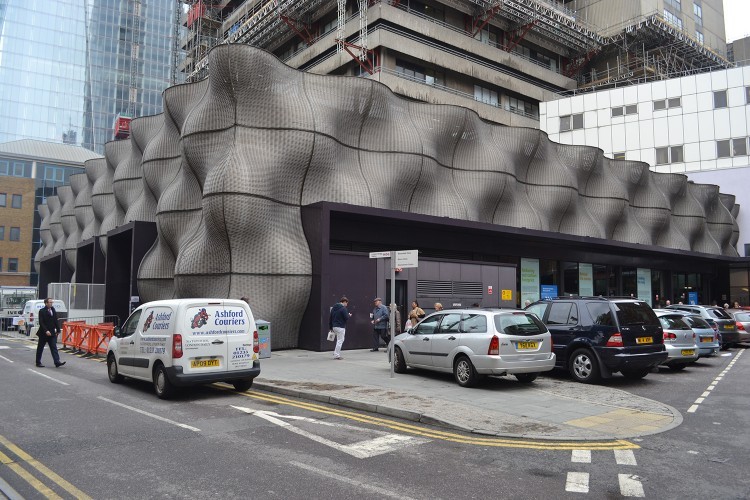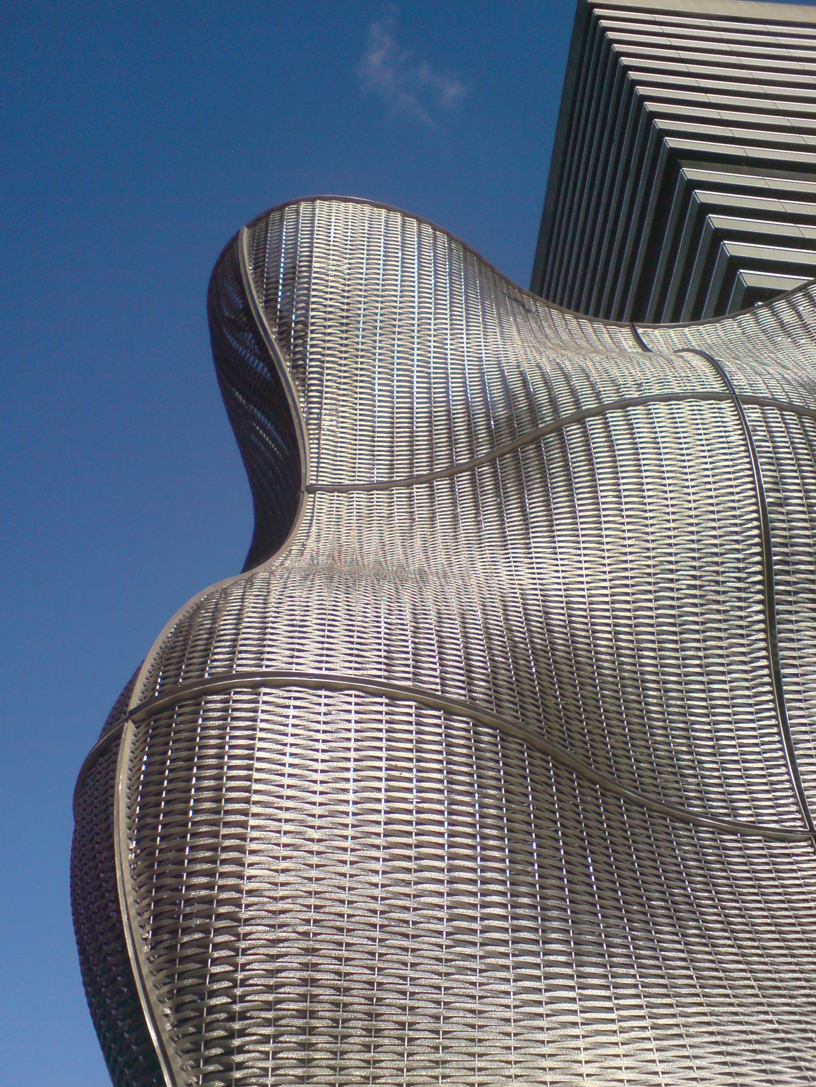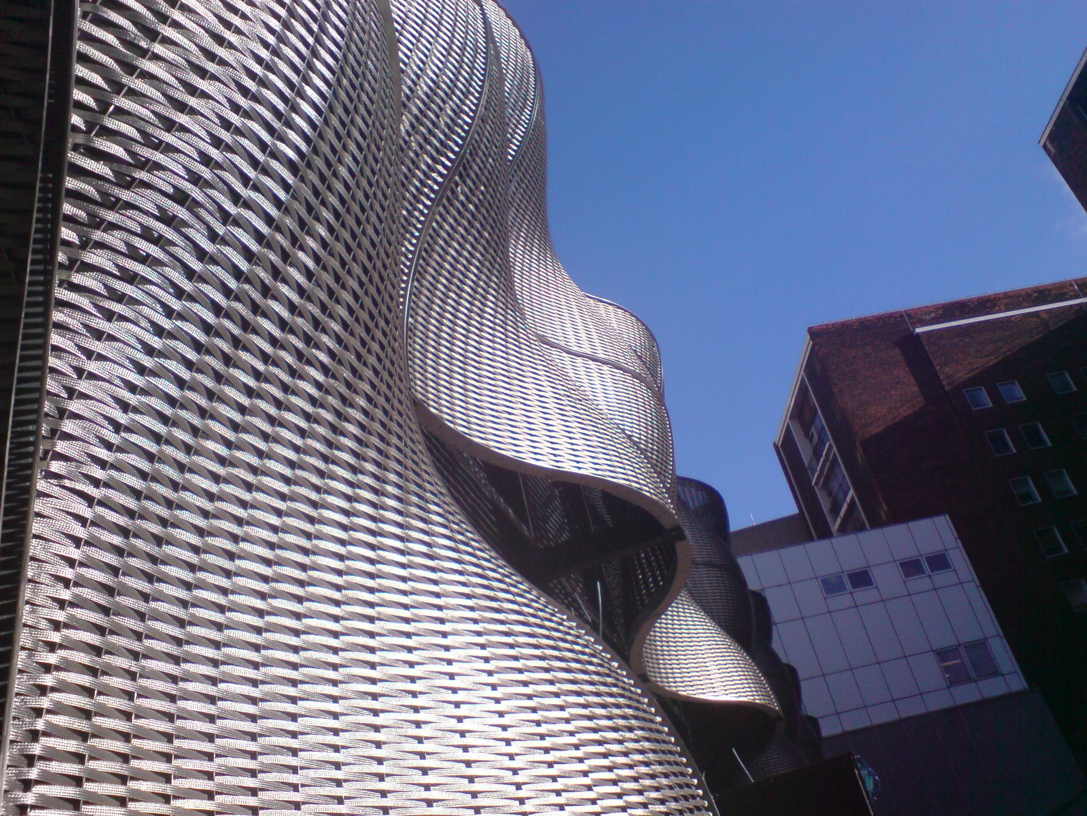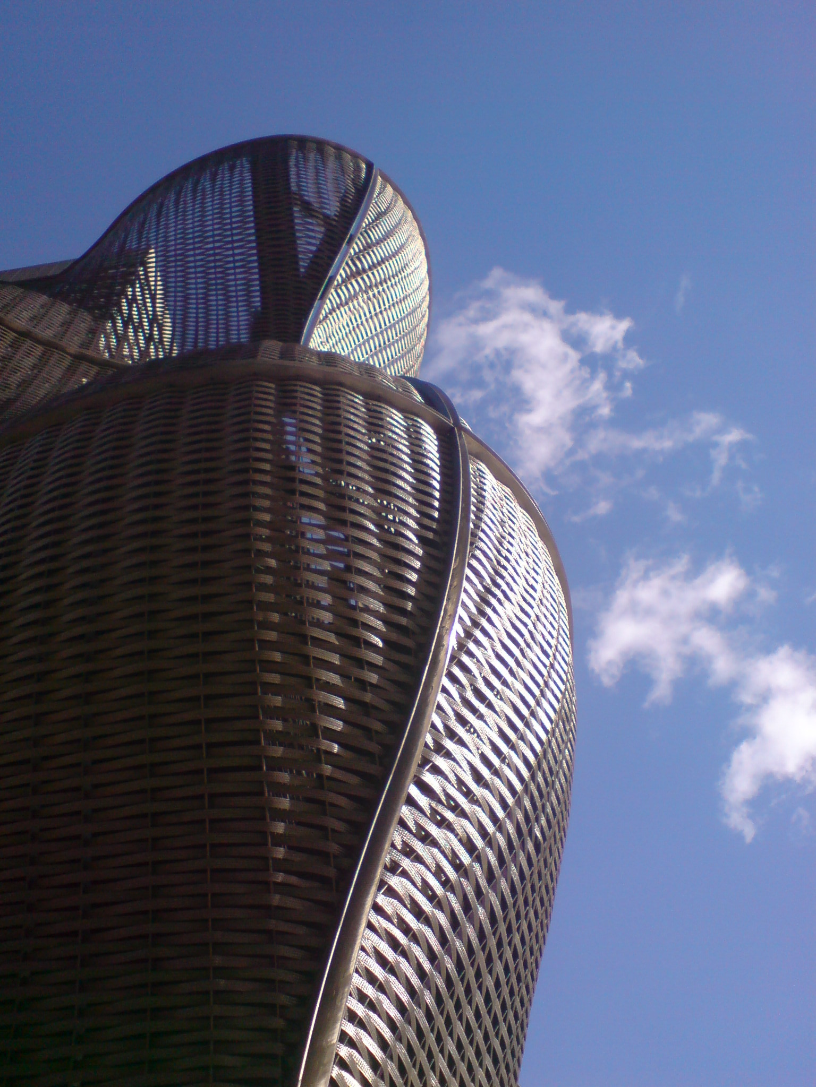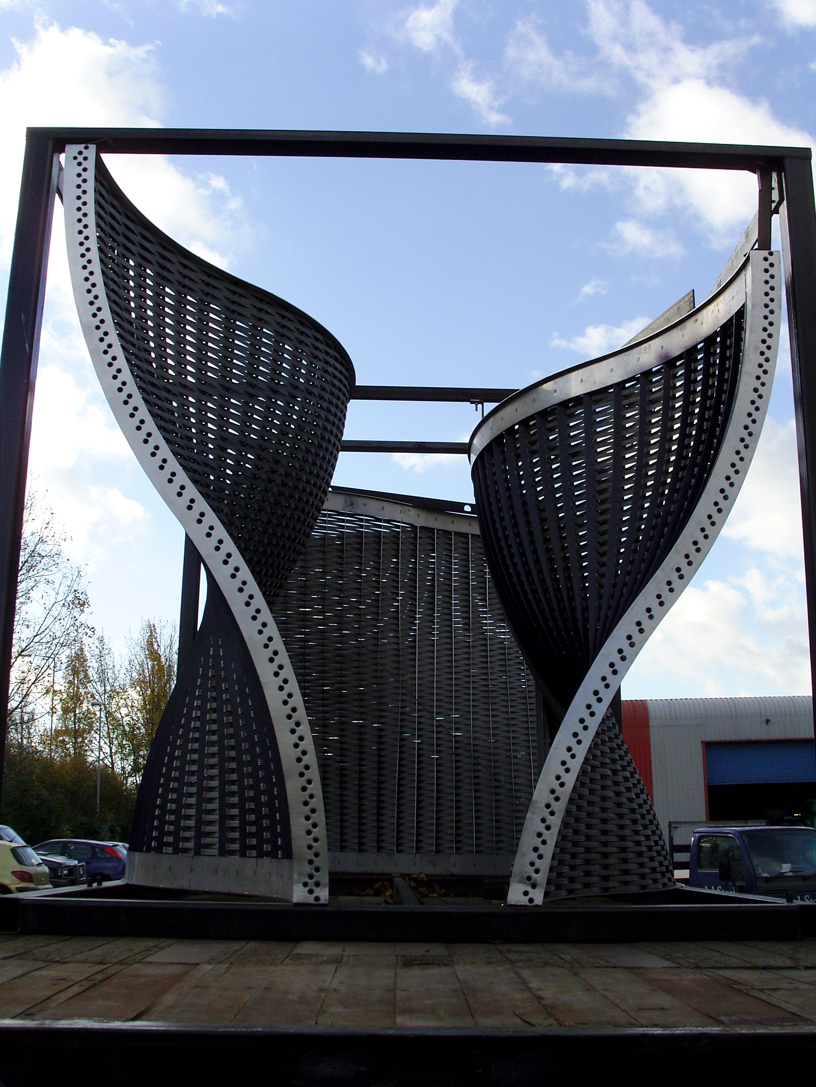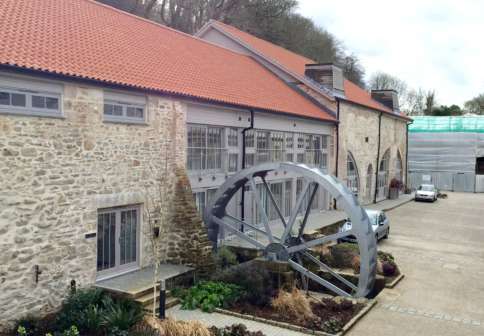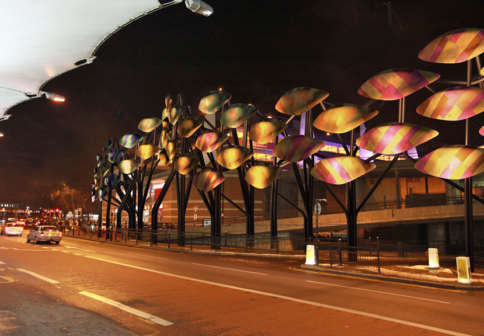- Architect: Heatherwick Studio
- Location: Guys Hospital, London SE1
- Client: Guys Hospital Trust
Guys Hospital is one of the largest and most important hospitals in Central London. The main entrance is located alongside the primary plant rooms for the hospital and as such represented a grim greeting to patients and visitors alike.
The brief was to reclad the building in order to screen the louvres, extract ducts and removable panels, but to do so in a way that would permit free passage of both extract and intake air into the plant complex.
Working in conjunction with The Heatherwick Studio we arrived at a design for venting the boiler house that was both effective and beautiful. The panels that you see here are woven from stainless steel mesh on frames that are CNC cut from grade 316 stainless steel sheets.
This permeable cladding accommodated the increased airflow rates that were required, but more importantly transformed the whole of the entrance quadrangle.
