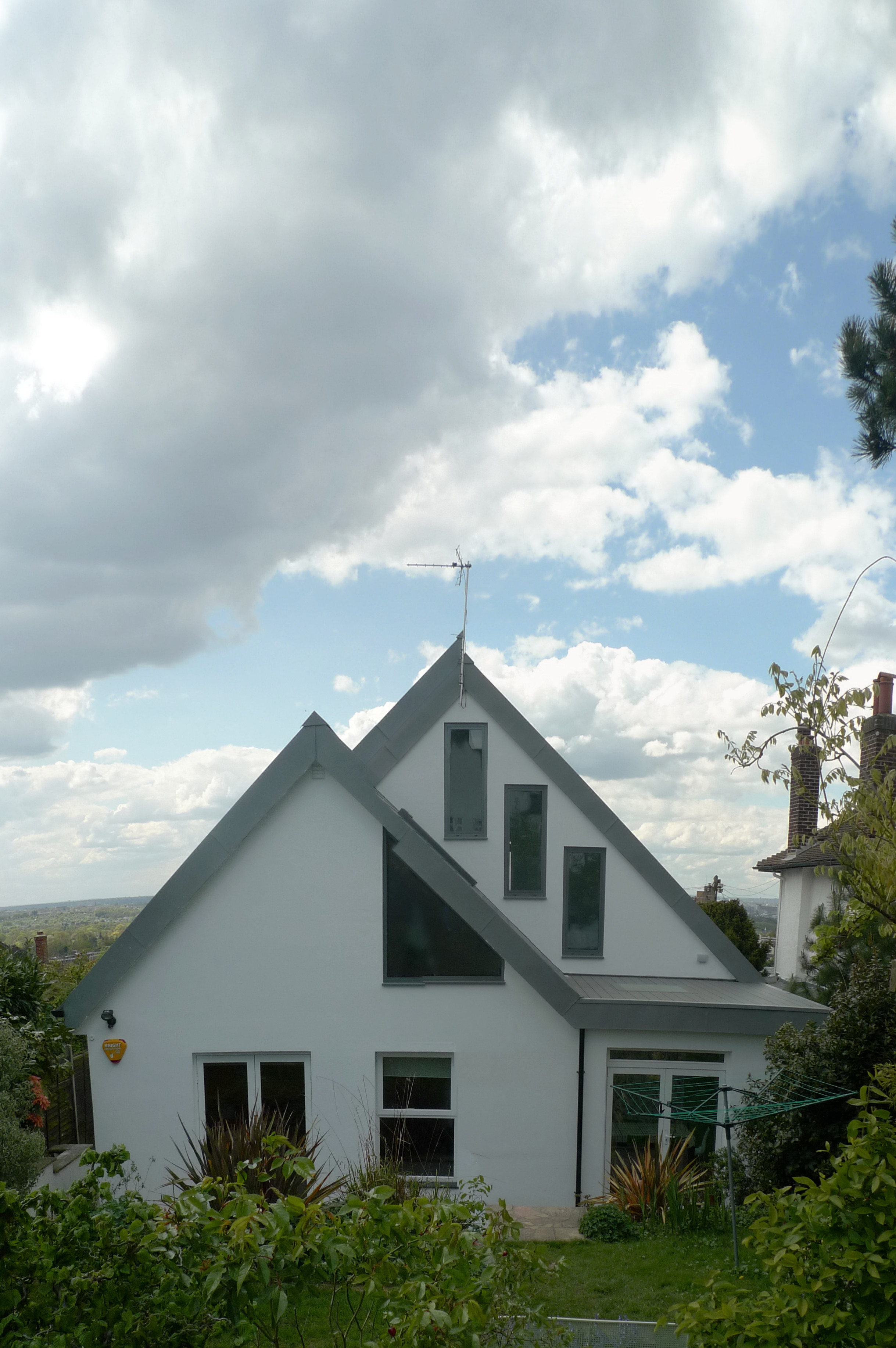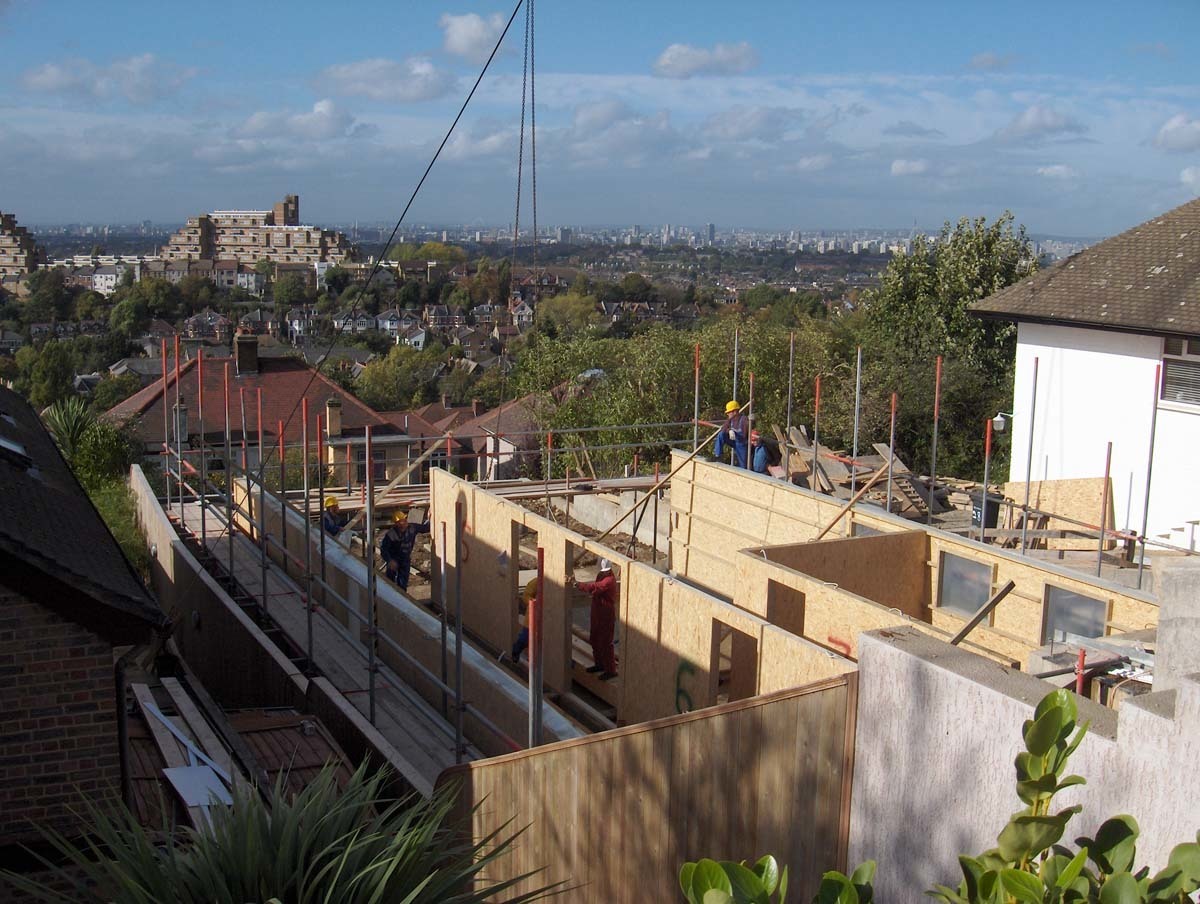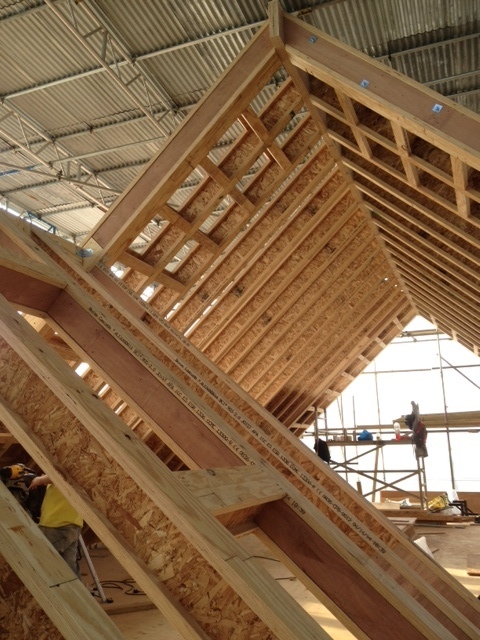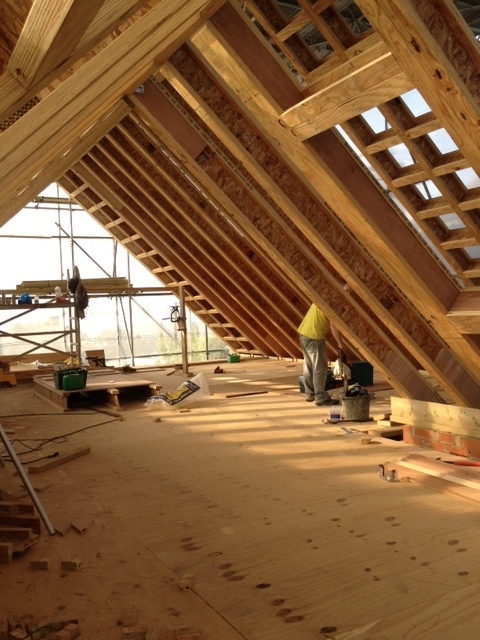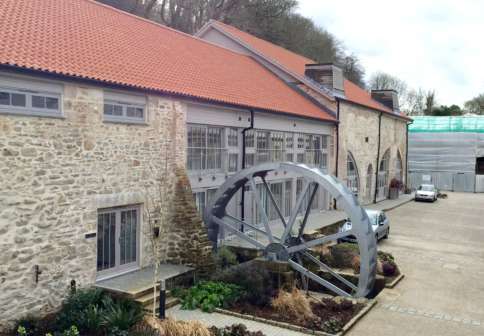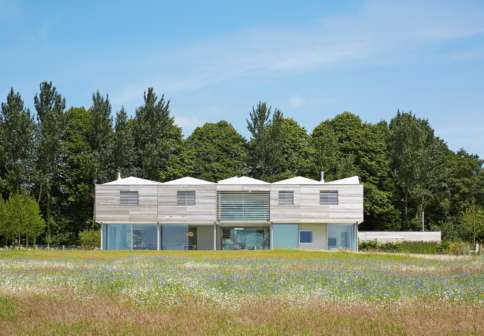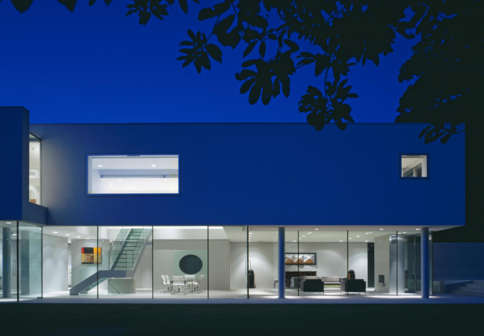- Architect: Matthew Borowiecki
- Location: London, SE23
- Client: Private Client
Packman Lucas worked in conjunction with architect Matthew Borowiecki to design his self-build, five bedroom 300sq.m house, in an elevated location on a ridge near the Horniman Museum in South London.
The views and elevated location were obvious starting points for the design which has a fully glazed wall to each end opening out onto a cantilevered elevated balcony from the living room overlooking all of London. The house is simple in form with a natural slate pitched roof maintaining a low profile to the street.
Packman Lucas developed a flexible building system with a partly-owned Lithuanian timber specialist contractor. This house is the prototype for this type of factory made panel, enabling the erection of bespoke designed buildings at significantly reduced cost and time over conventional construction and rival frame systems.

