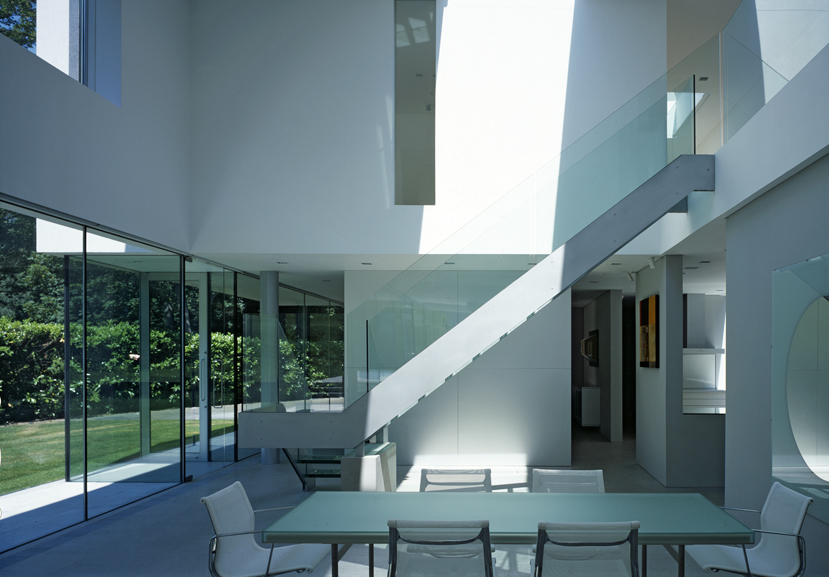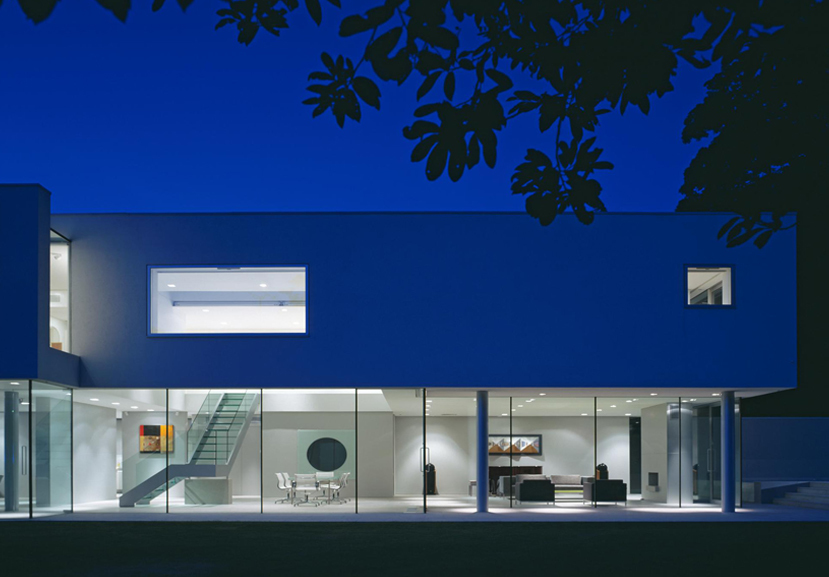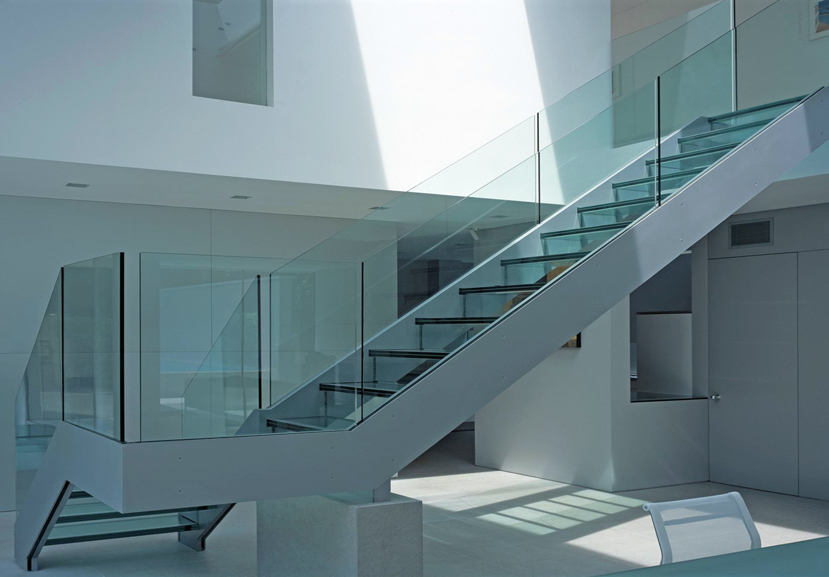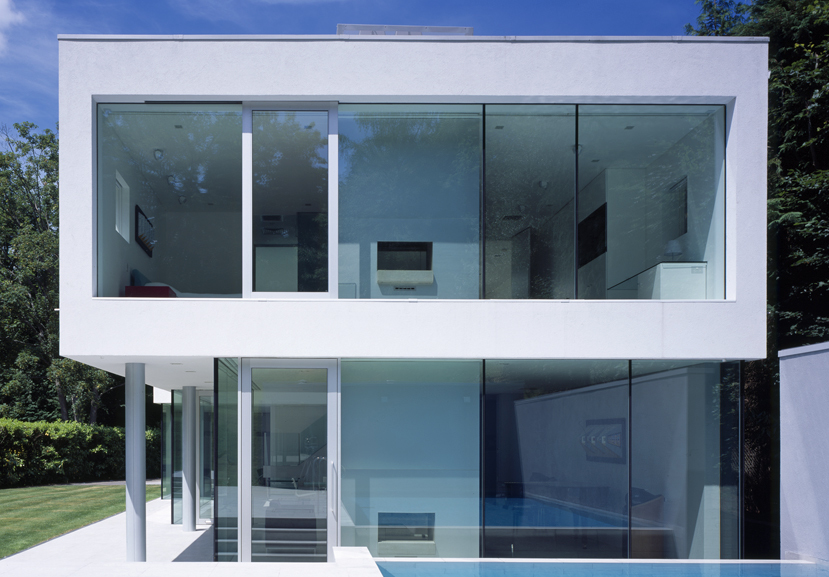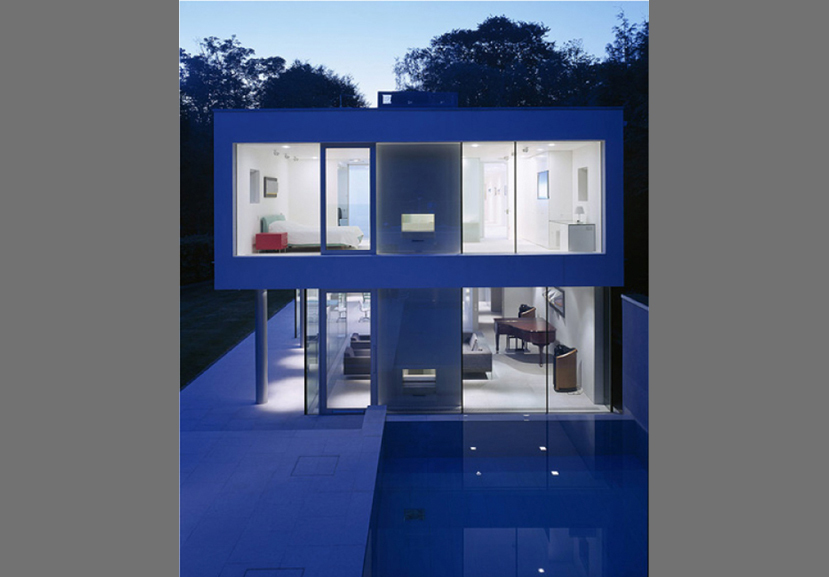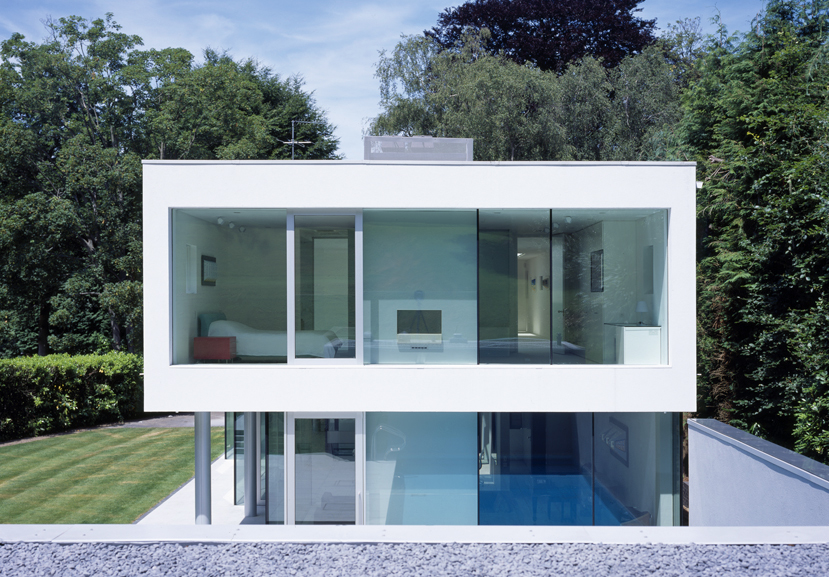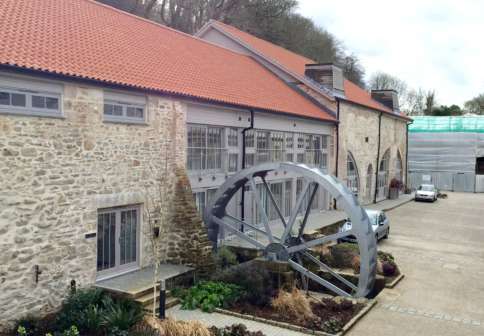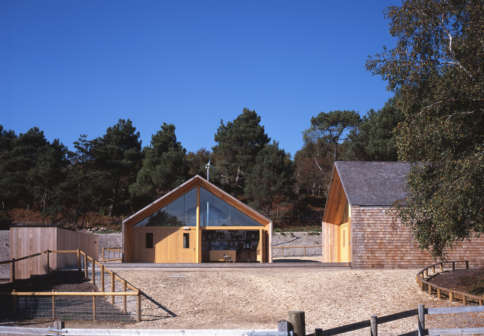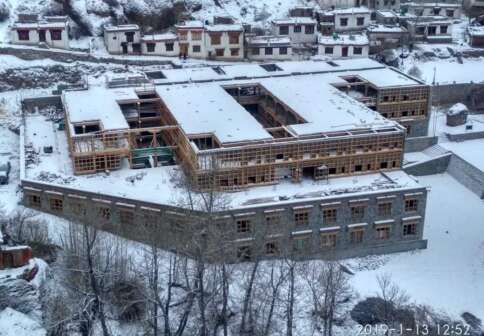- Architect: Wilkinson King
- Location: Surrey
- Client: Private Client
This is a bespoke residential property with an overall floor area of approximately 420sq.m (4,500 sq.ft) situated in Esher, Surrey. The building works were completed over a two-year period following the demolition of the original residence. The £1.6m build cost comprise piled foundations, pile caps and ground beams, precast beam and block ground floor and an insitu concrete trough slab at first floor level. Minimal vertical structure is employed, which included load bearing masonry, concrete filled circular steel columns and insitu concrete shear elements. The first floor was constructed from light weight blockwork, with a suspended timber flat roof over.
As part of the contemporary design, Packman Lucas were appointed to design and detail the glass stair and balustrade which is located in the double height atrium space, situated in the central foot print of the building.
Esher House received the RIBA Award 2008, the Building Design AYA Award 2005 and the Best Residential Design award from The Daily Telegraph in 2005.
