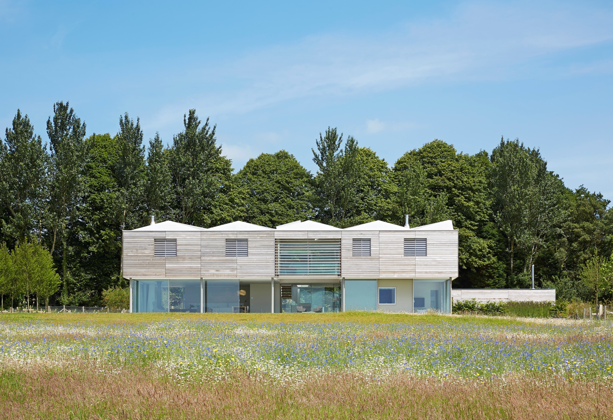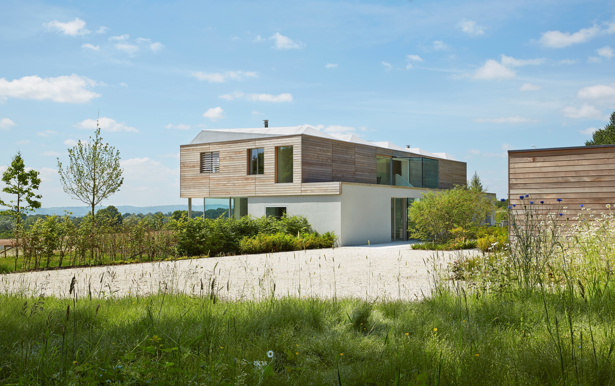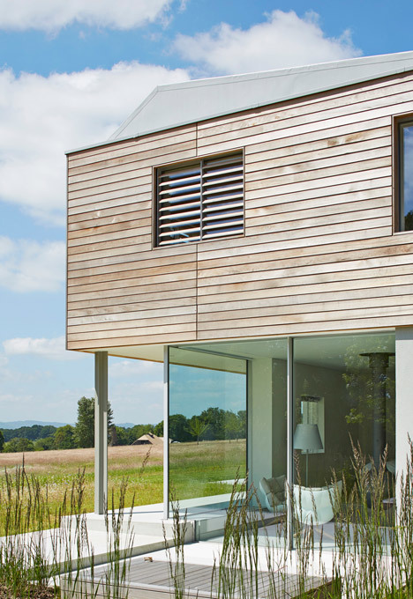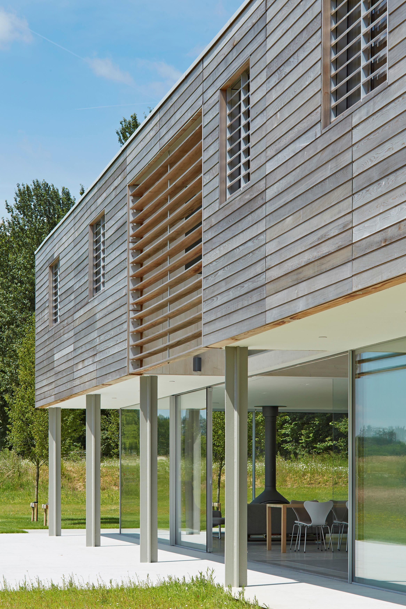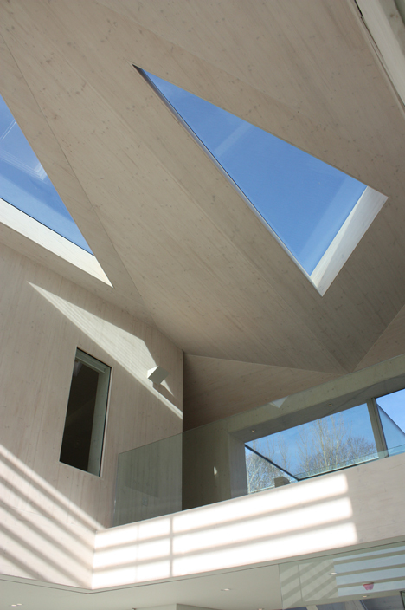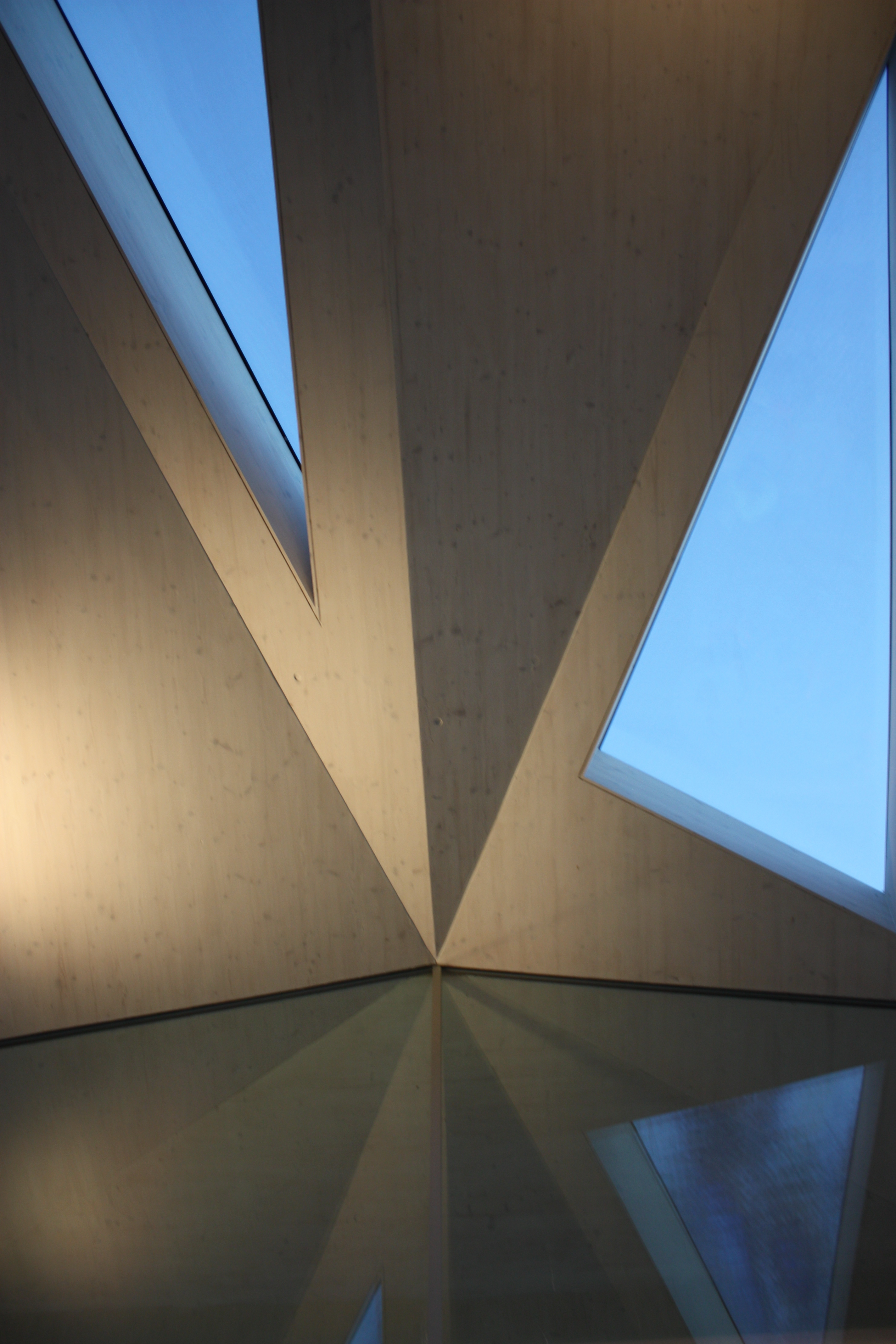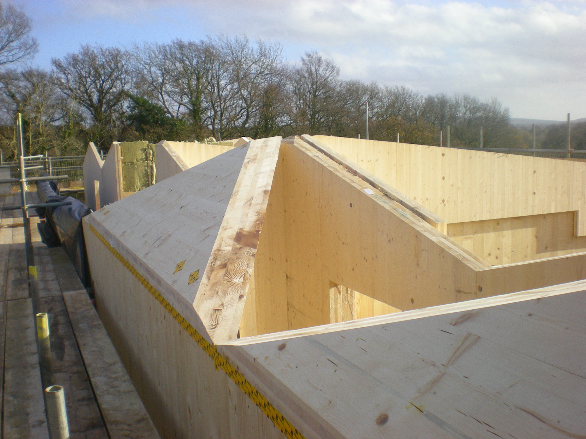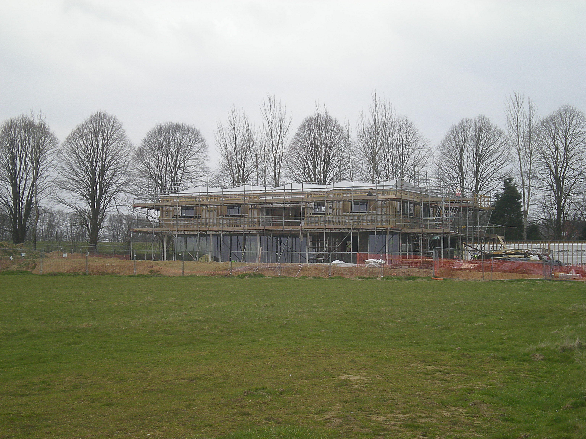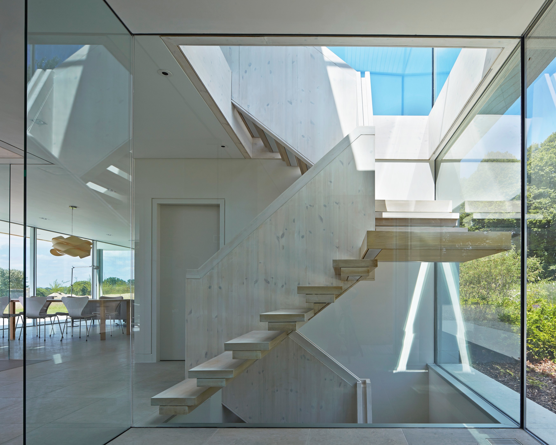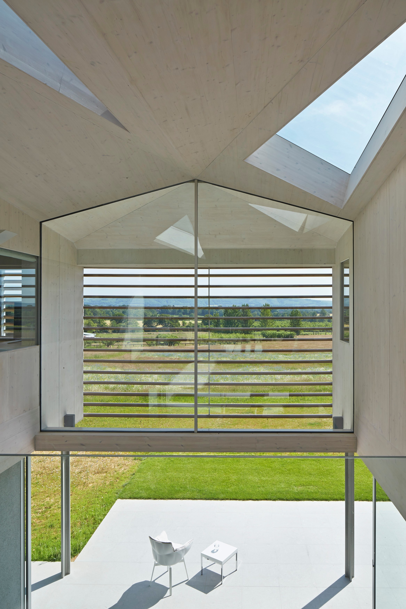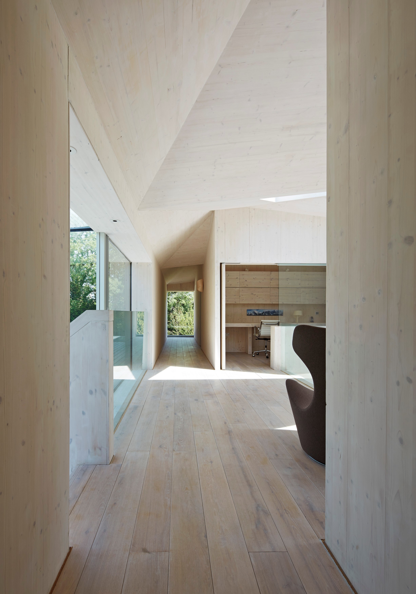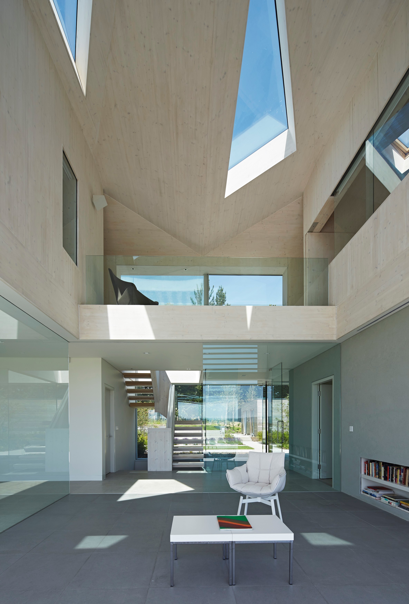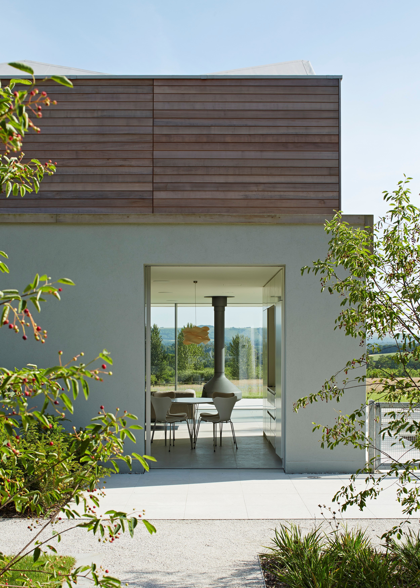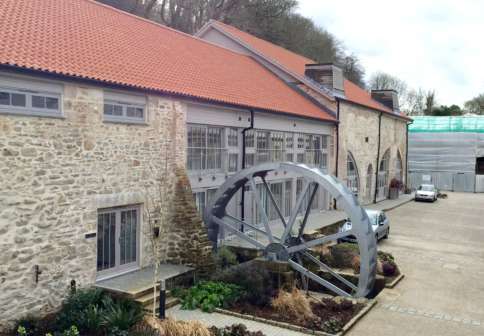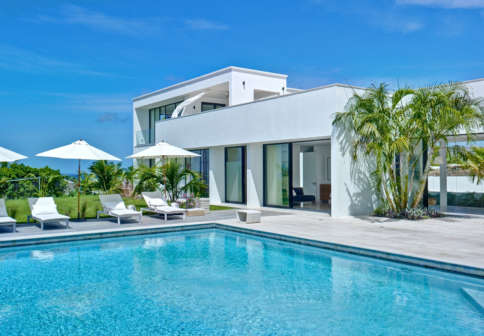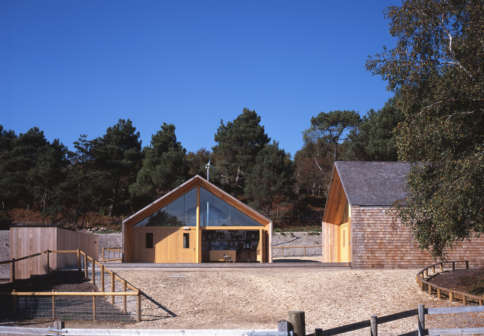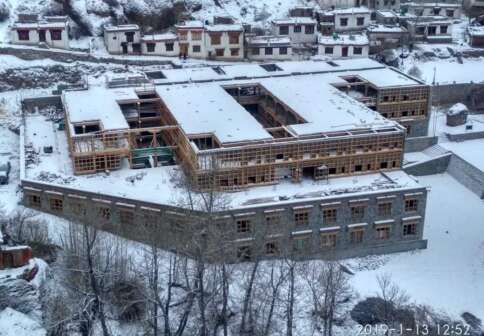- Architect: Wilkinson King
- Location: Sussex
- Client: Private Client
Sussex House is a private residence located on the Sussex Downs, using combined cross-laminated timber and steel framing. The building occupies three levels, comprising a basement, an open plan living area and office at ground floor, with bedrooms and bathrooms at first floor level. The building is low energy in use, achieving ‘Code for Sustainable Homes’ Level three, and is of highly sustainable construction.
Packman Lucas and Wilkinson King architects achieved a truly unique building formed using a combination of building materials and techniques, used to exploit their properties to best effect, coupled with a fastidious attention to detail.
The roof is formed using tilted CLT planes, so as to form an internally expressed undulating surface, said to be inspired by the form of distant hills. A total of 147 individual sections were cut and delivered to site and assembled in just 10 days. The panels were factory fabricated using a 5-axis CNC portal cutting machine which had the benefit of being able to form inclined cuts which were essential to ensure a flush fitting ridge and valley joint.
The first floor is constructed upon a braced steel frame with infill metal deck floors with the ground floor constructed using expanded polystyrene Jetfloor blocks in a beam and block formation, offering exceptional U-Values for thermal efficiency.
Sussex House won the RIBA House of the Year award and the RIBA National award in 2015, was nominated for the Institution of Structural Engineers award in the Small Practice Category and won the Structural Timber award 2015.
