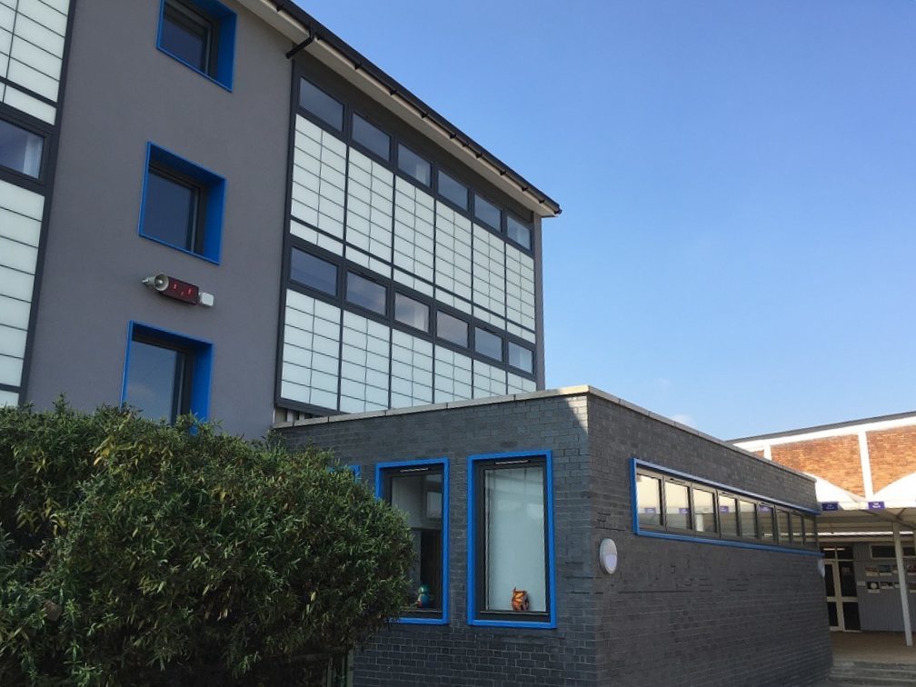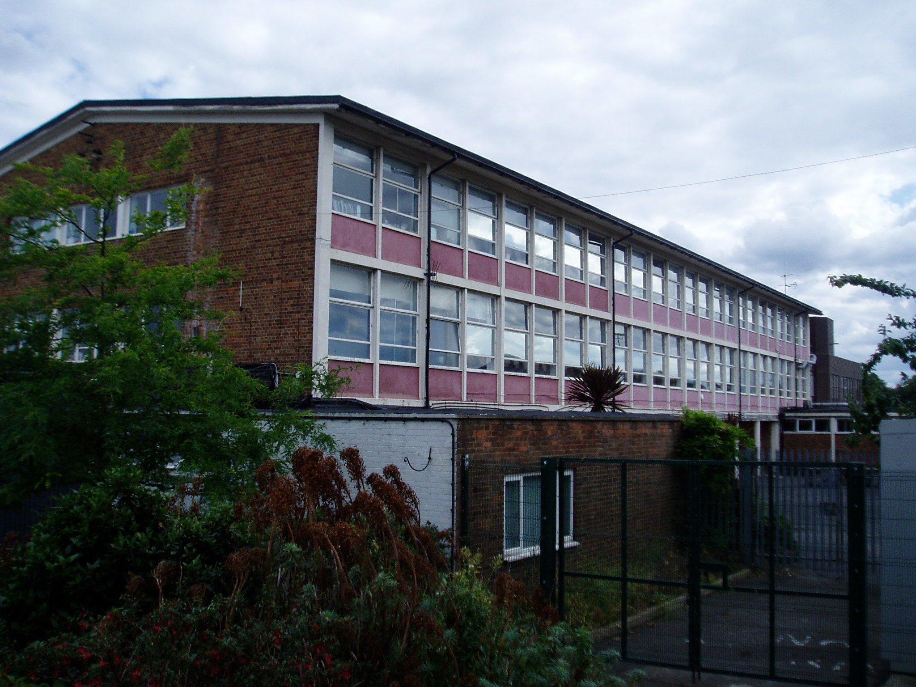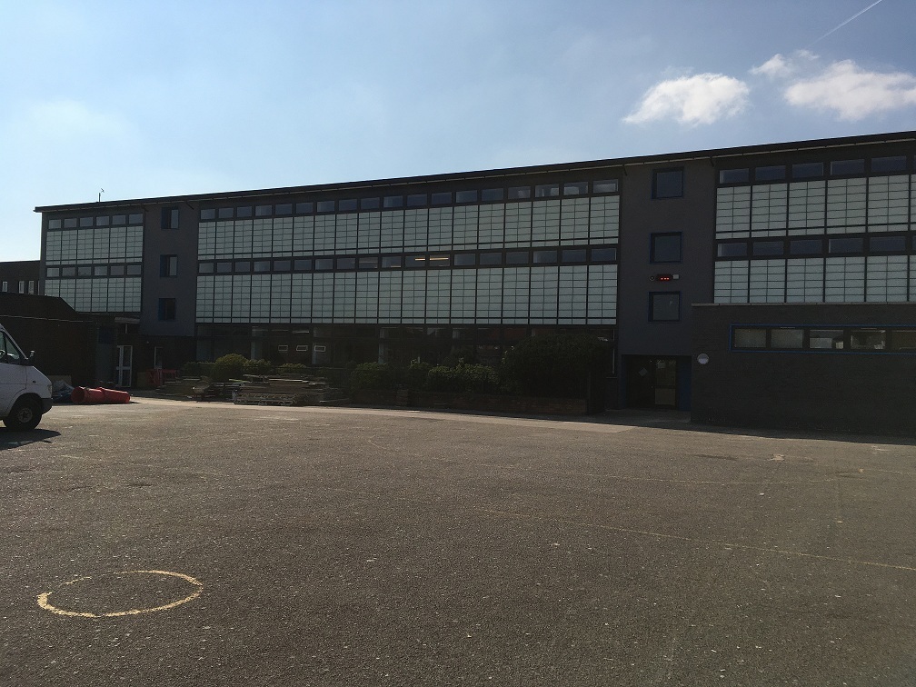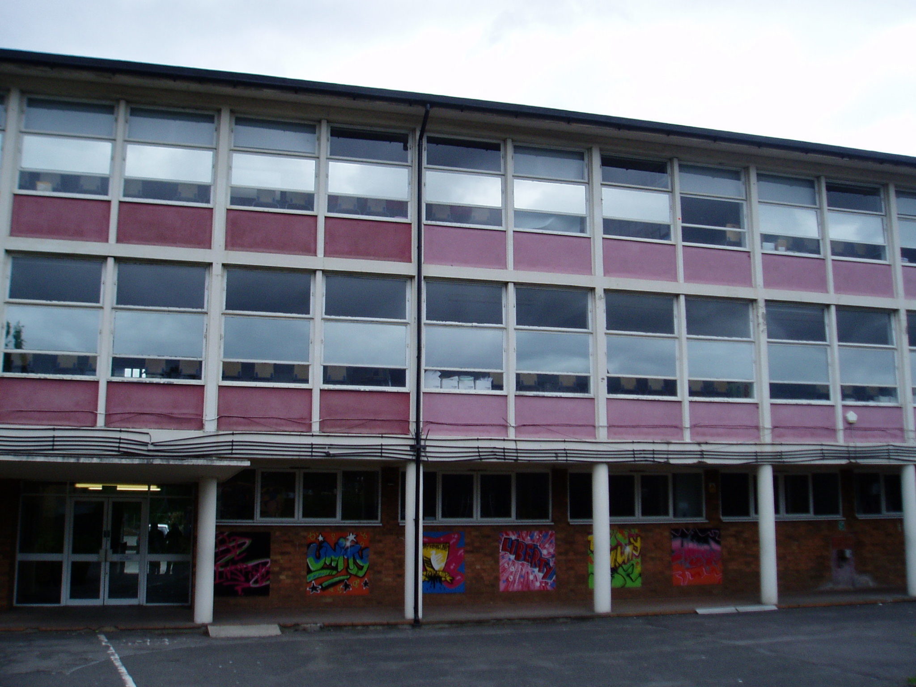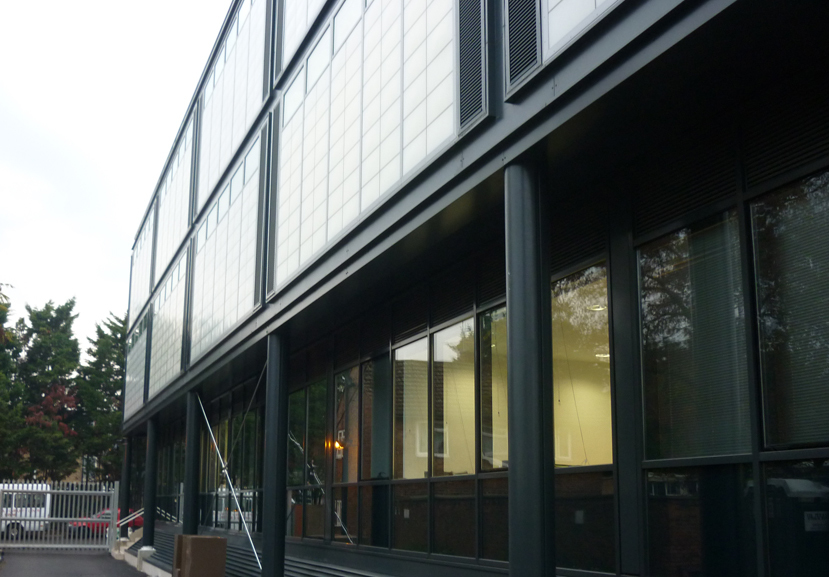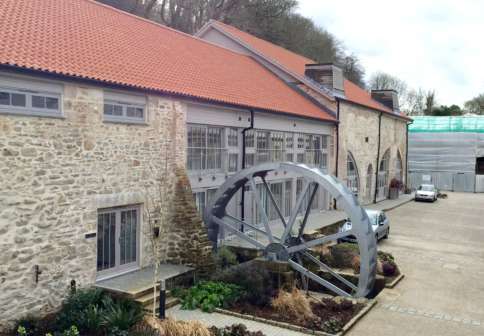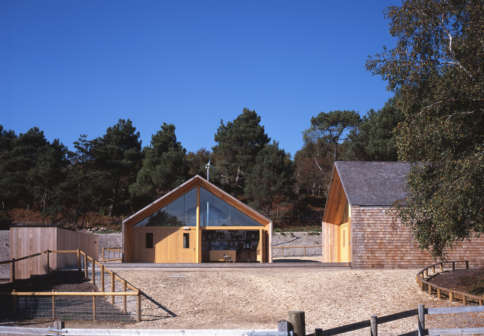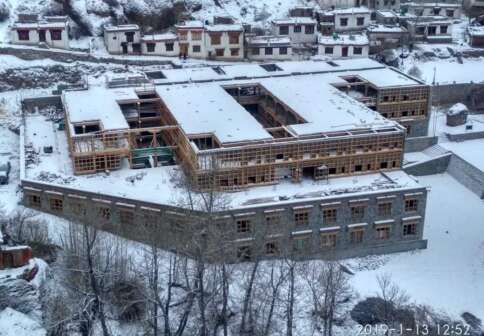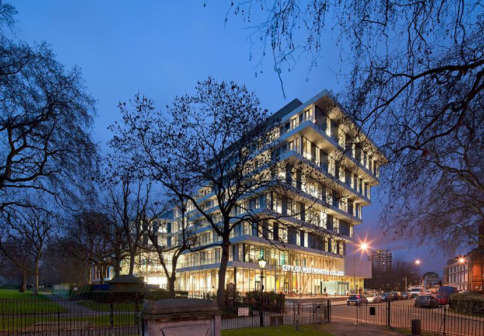- Architect: DSP Architecture
- Location: West London
For the third time we were asked to work on this flagship West London School. The works for this phase involved the refurbishment of the main teaching block.
The existing 1970's building was a concrete framed building with masonry infill panels throughout. The proposals included removing the infill façade panels to expose the orginial RC frame under and suspend a specialist translucent cladding system, provided by the US based company Kalwall. The finished effect is a brighter, more sustainable and better looking school.
