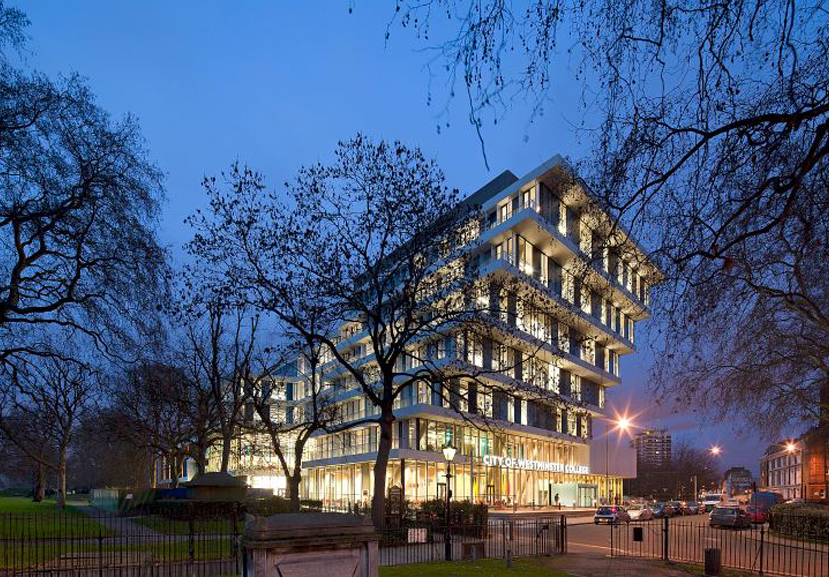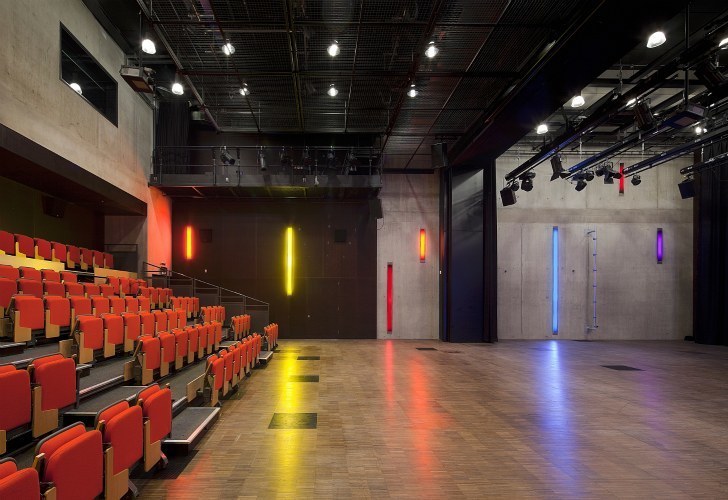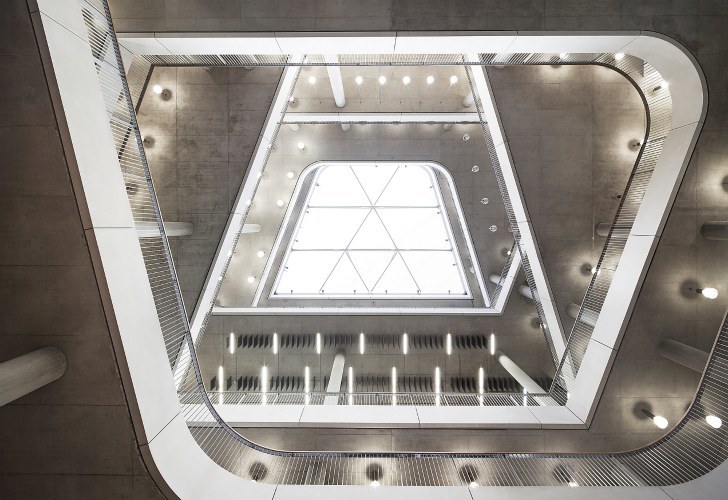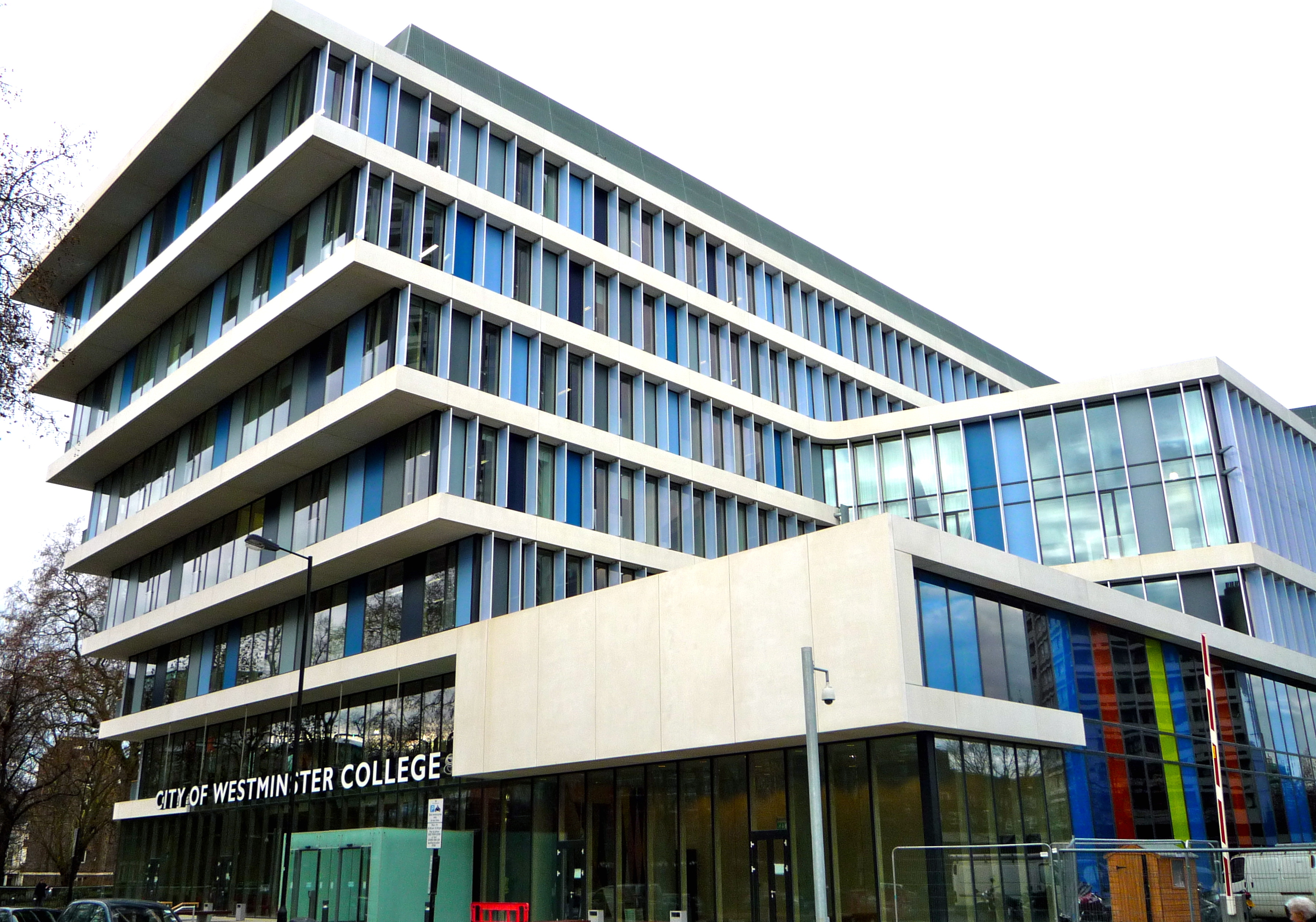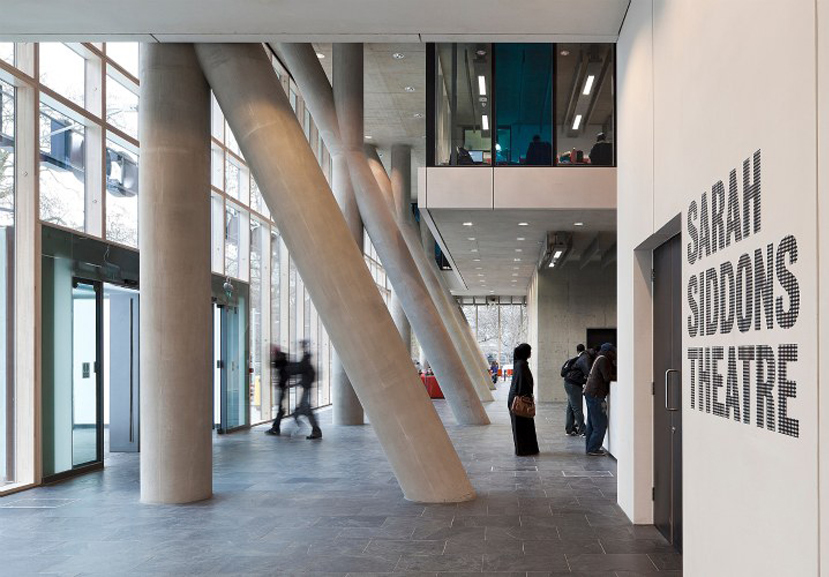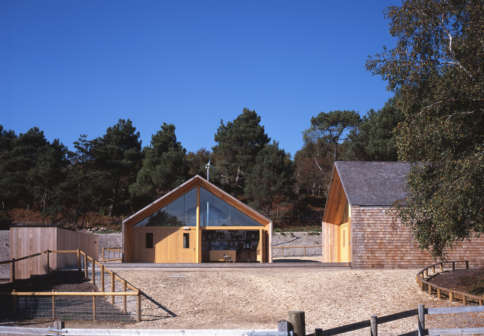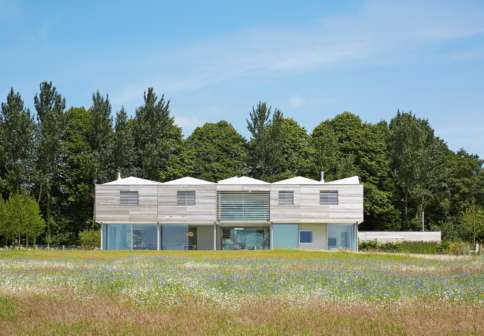- Architect: Schmidt Hammer Larssen
- Location: Westminster, London
The City of Westminster College, together with the Learning and Skills Council, commissioned a replacement main campus building for their Paddington Green site. The scheme, developed by the Danish Architects Schmidt Hammer Larssen, is an eight-storey reinforced concrete frame building.
Measuring 116m x 49m in plan with one basement level over approximately half the plan area, it features a large central atrium and dramatic raking columns.
