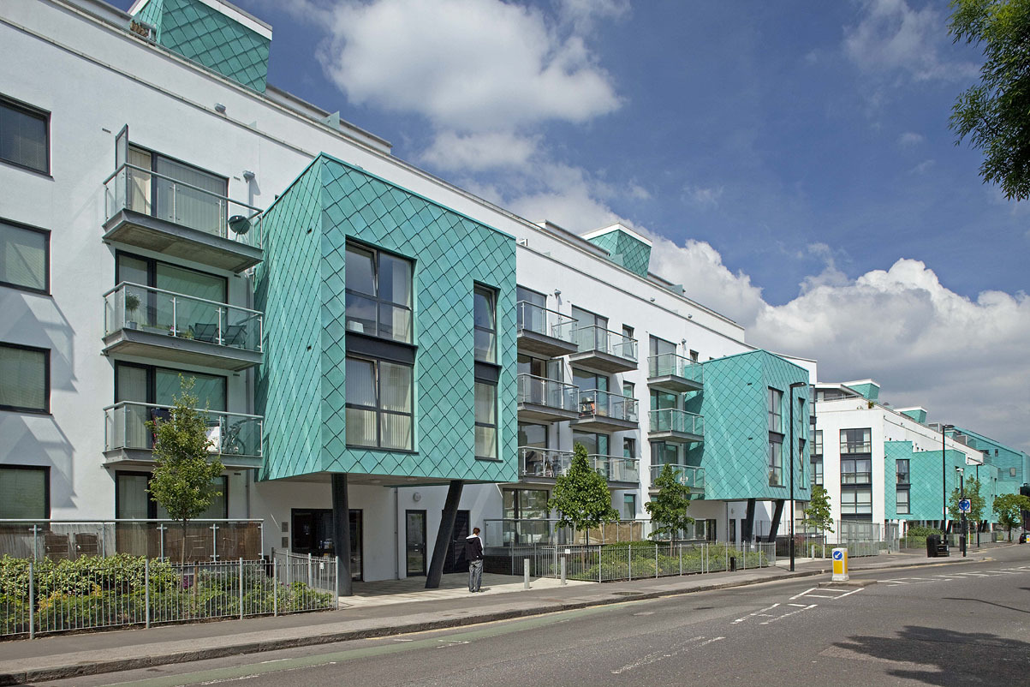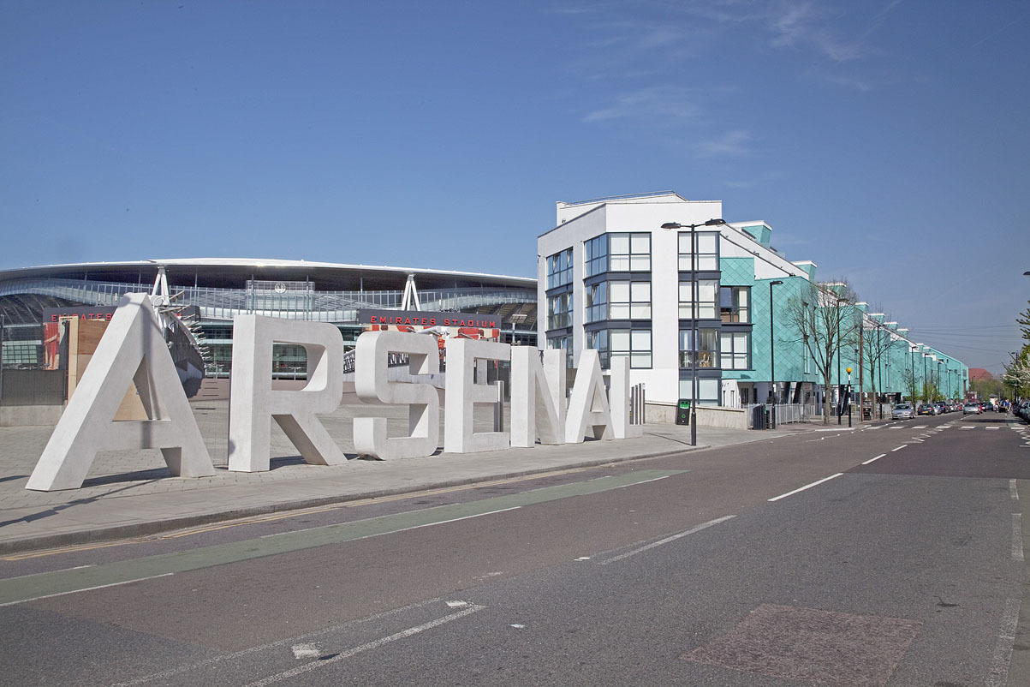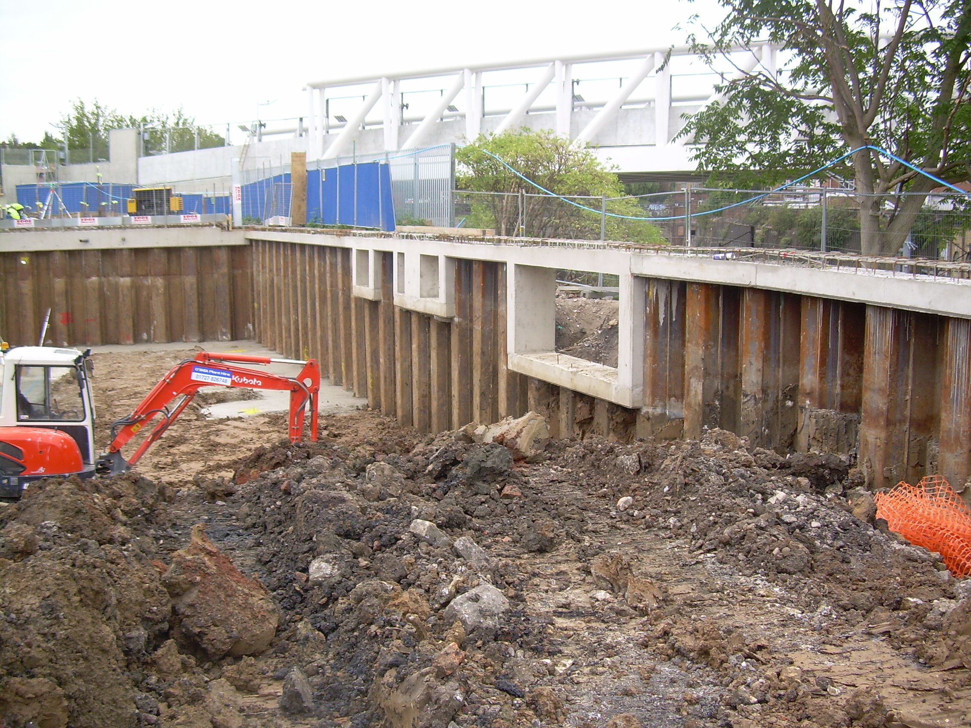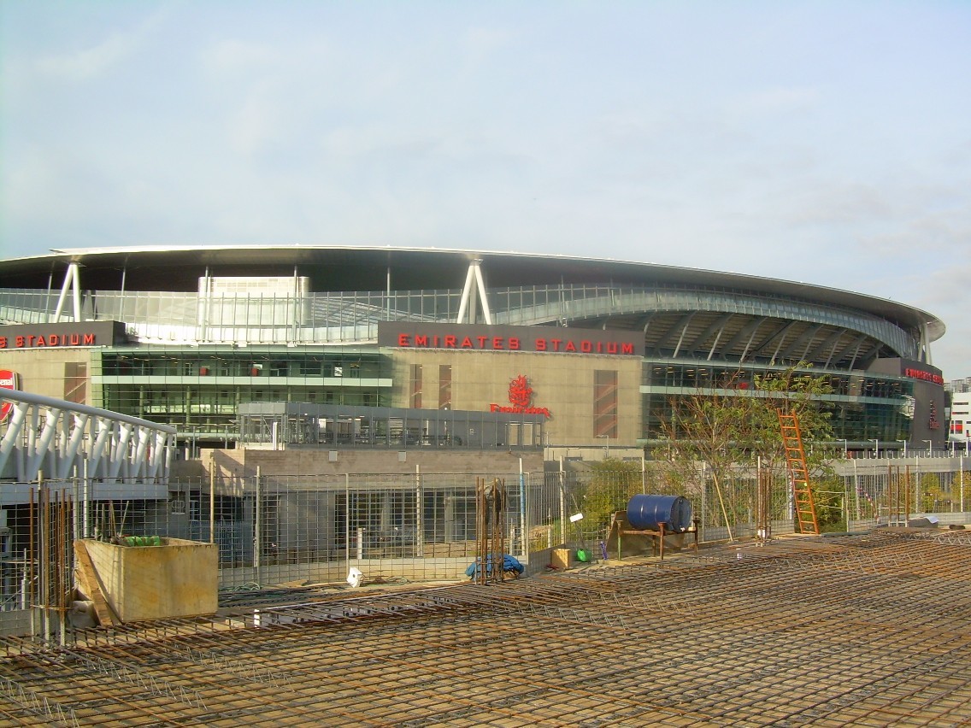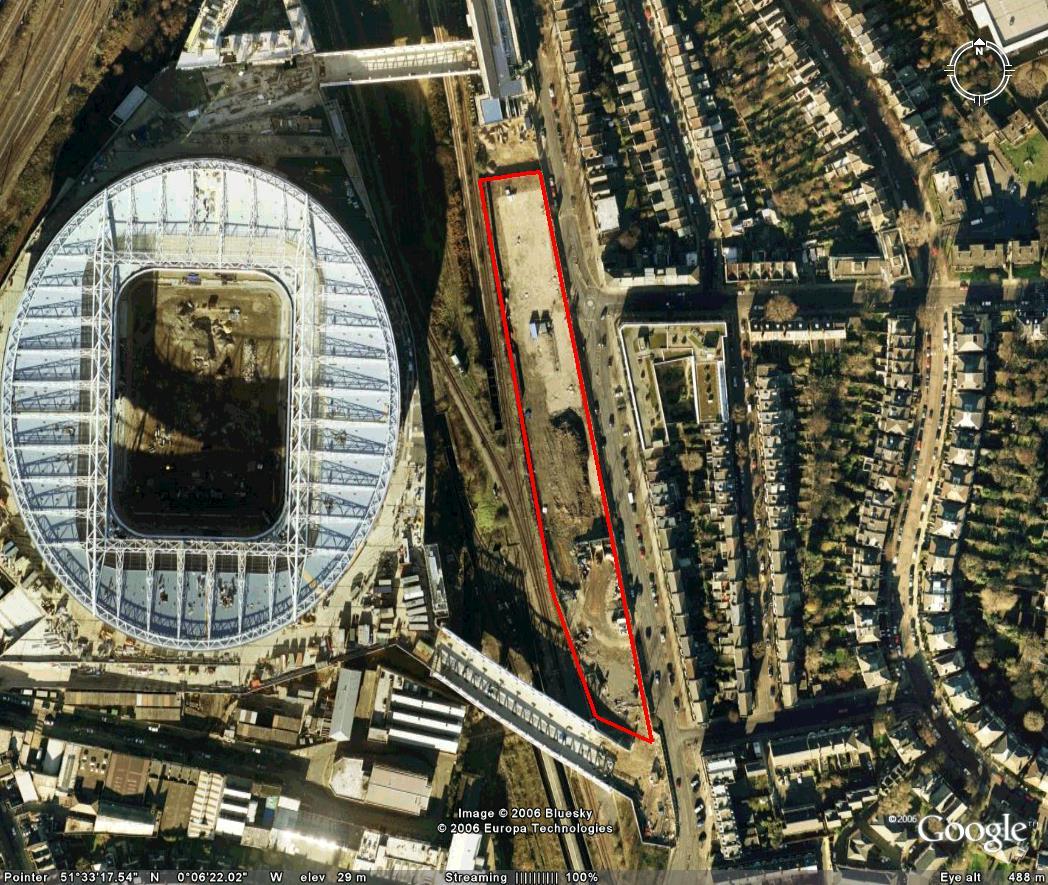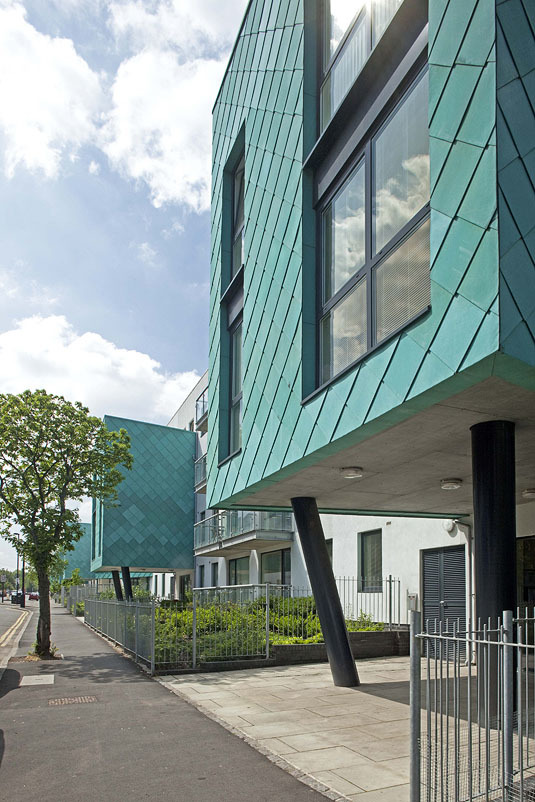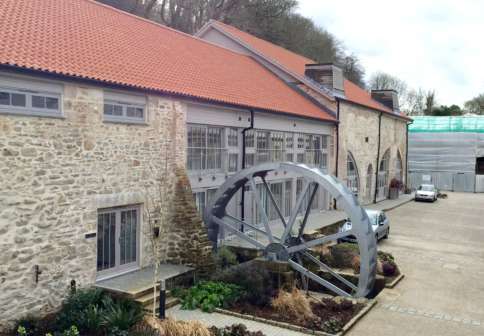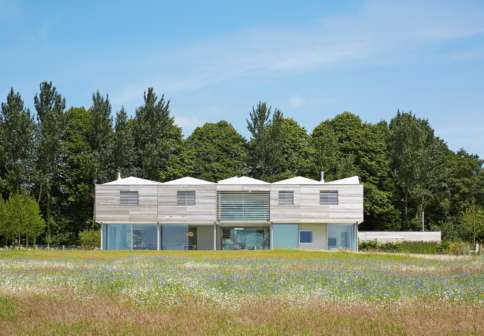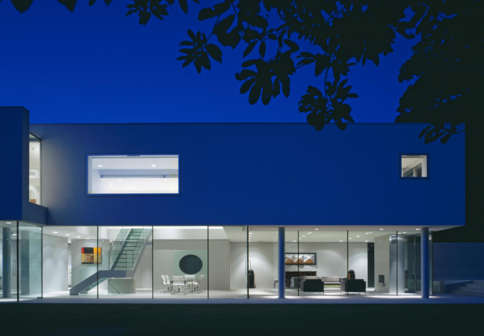- Architect: Janes Homes
- Location: London, SE23
- Client: C J O'Shea
Alongside the Emirates stadium in central London we have created a unique block of 225 residential units. The reinforced concrete framed structure are up to six storeys’ in height, with the majority underlain by a single level basement car park.
A Thames Water trunk sewer runs directly below the buildings at the southern end of the development and an underground railway tunnel runs partially under the north end of the site. The substructure used a combination of sheet-piling, bored piling, reinforced concrete rafts and transfer beams to ensure that the optimum design solution was used.
