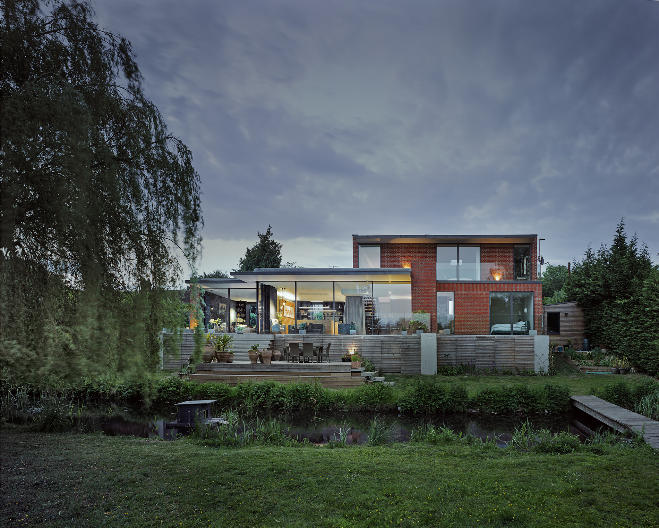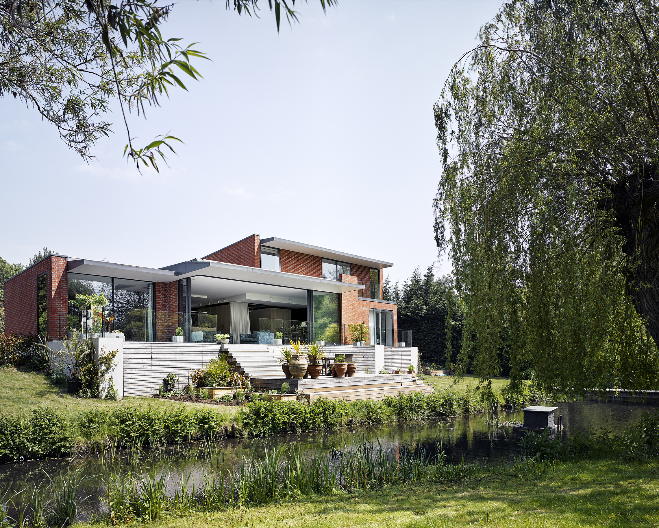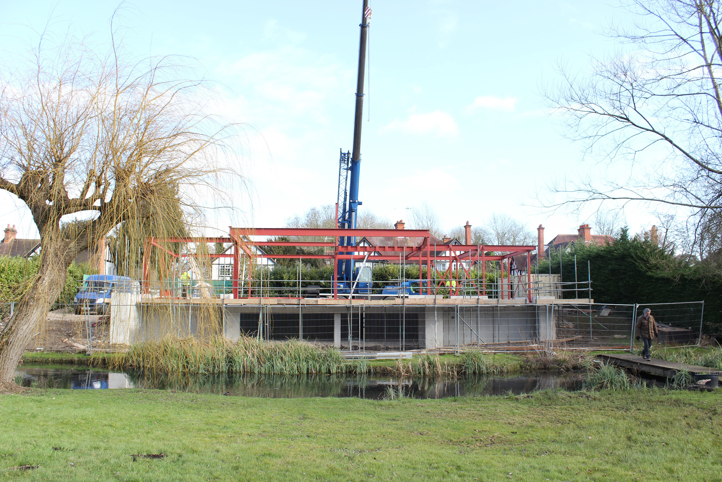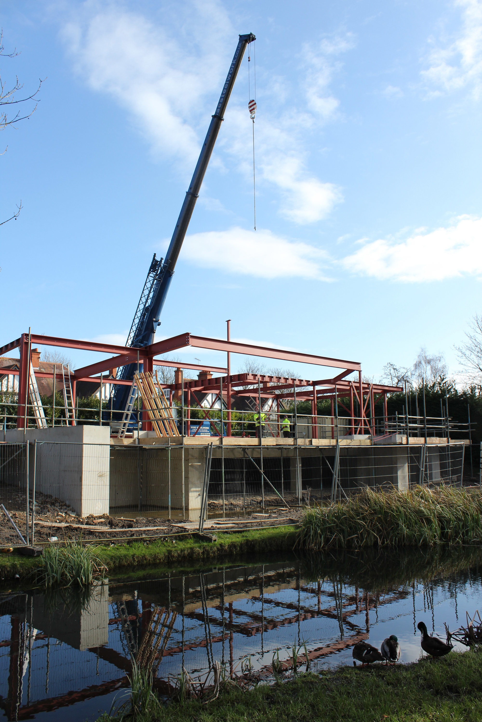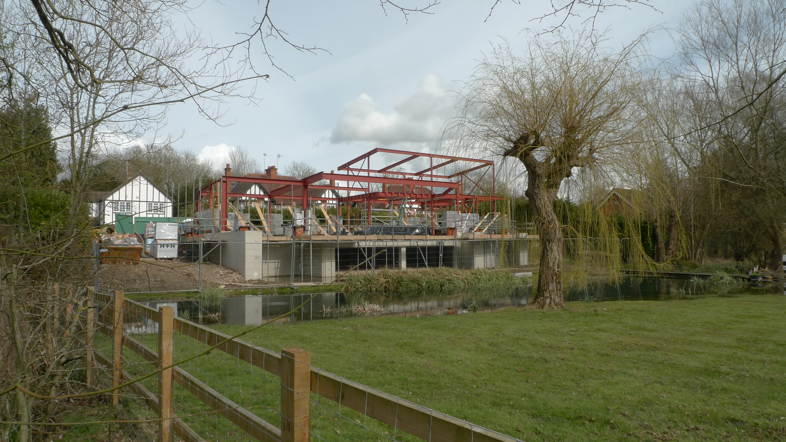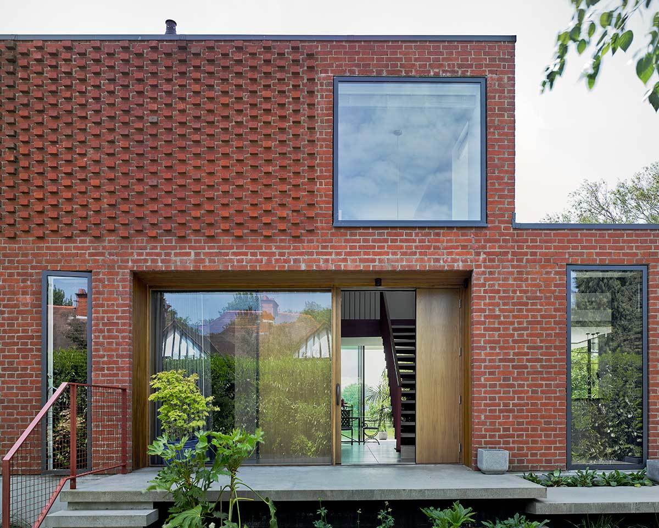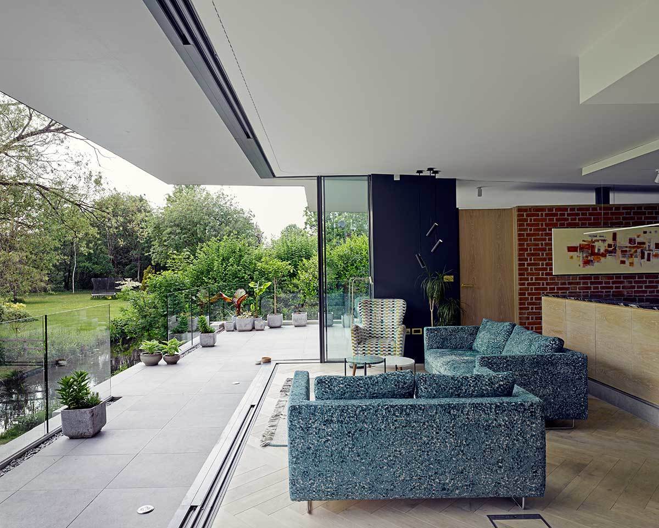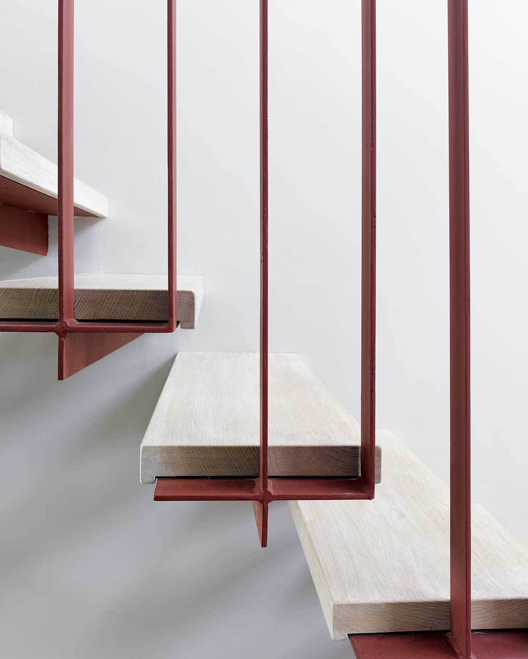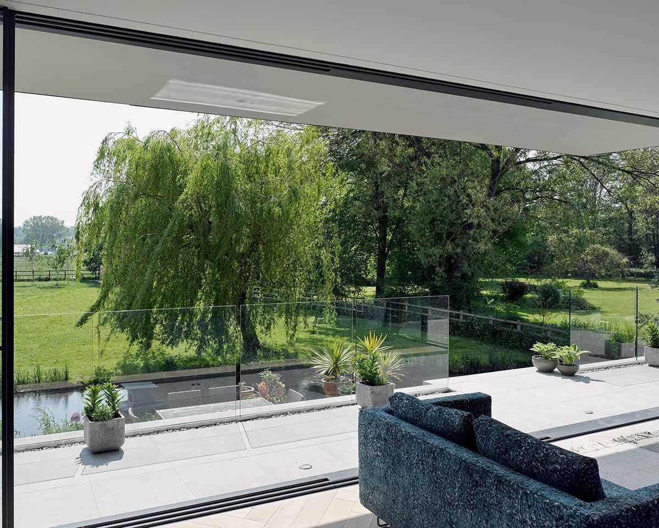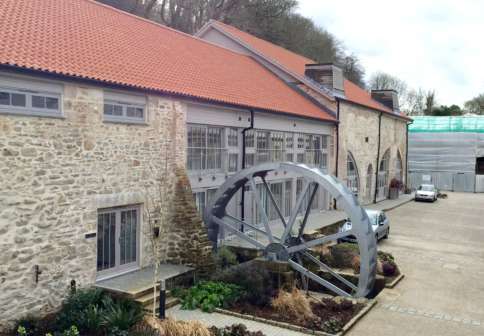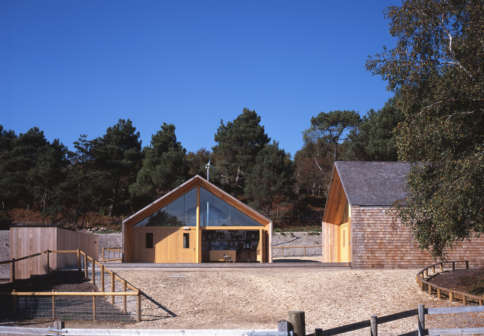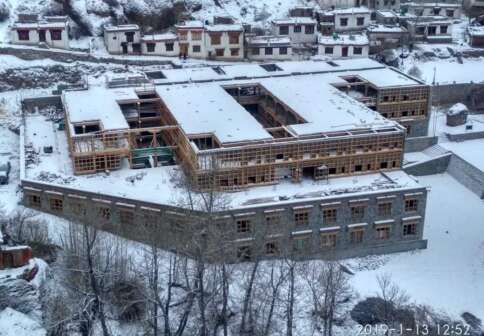- Architect: Jackson Ingham
- Location: Bourne End, Buckinghamshire
- Client: Private
Water Meadow is an aesthetically driven residential dwelling completed in close collaboration with Jackson Ingham architects. The proposals were for a modest two storey detached property built on a Thames flood plain and set within the Abbotsbroke Conservation area. They included large openings in the facade to allow for substantial glass folding doors and a canopy over the front porch.
The structure is a lightweight steel frame with timber infill floors. In order to achieve the architects desired slender profile for the brise soleil canopy we carefully detailed tapered timber sections cantilevering off the steel frame. The facade is made from locally sourced bricks in keeping with the aesthetics of the conservation area.
Packman Lucas also designed the stair case which is formed from steel profiled treads cantilevering off a single stringer hidden within the internal partition.
The whole superstructure sits on a piled retaining wall which raises the property from ground level to provide flood protection to the living space.
