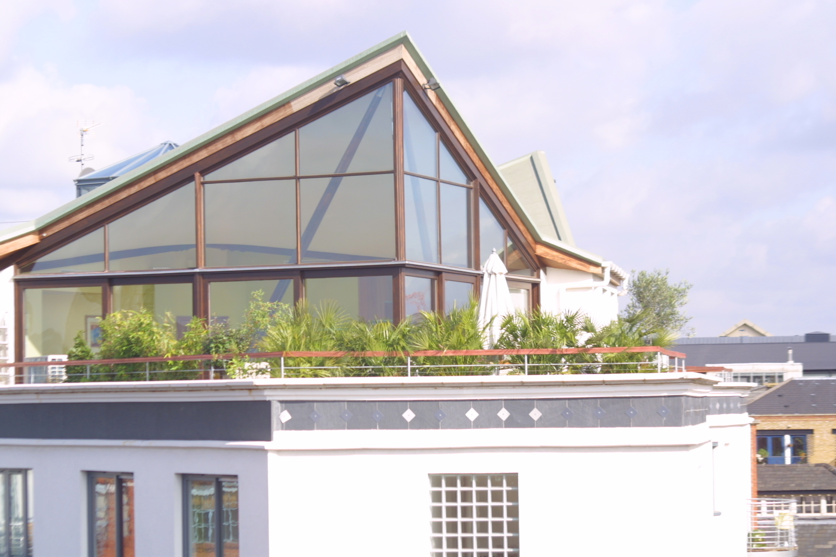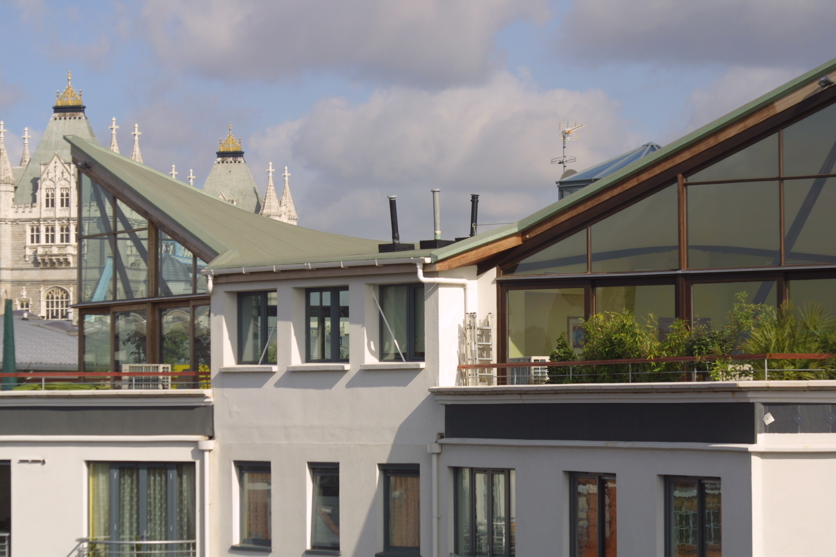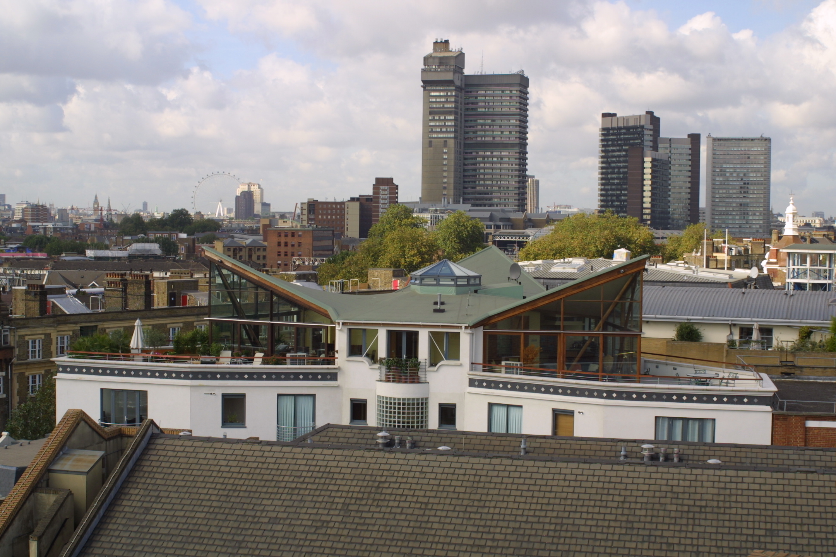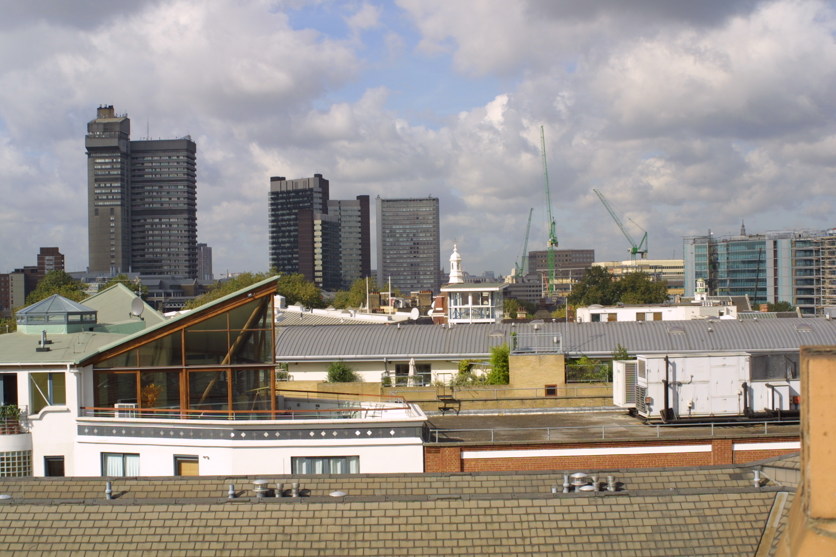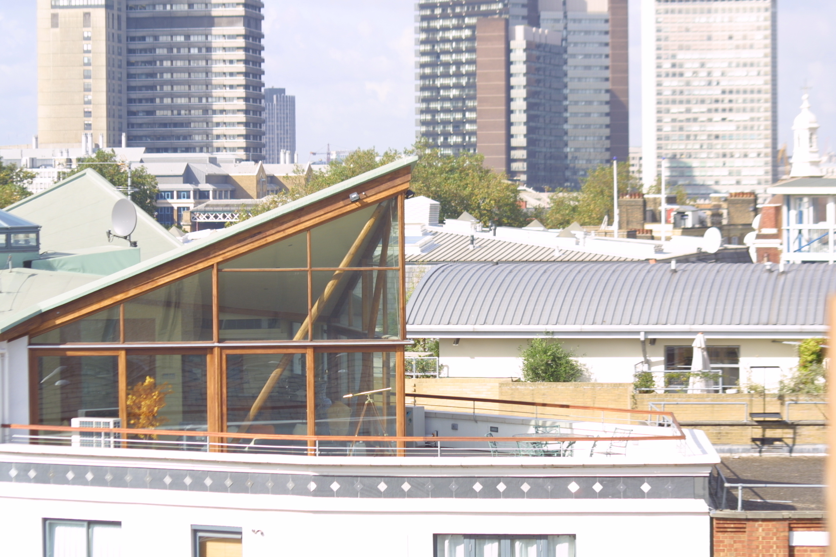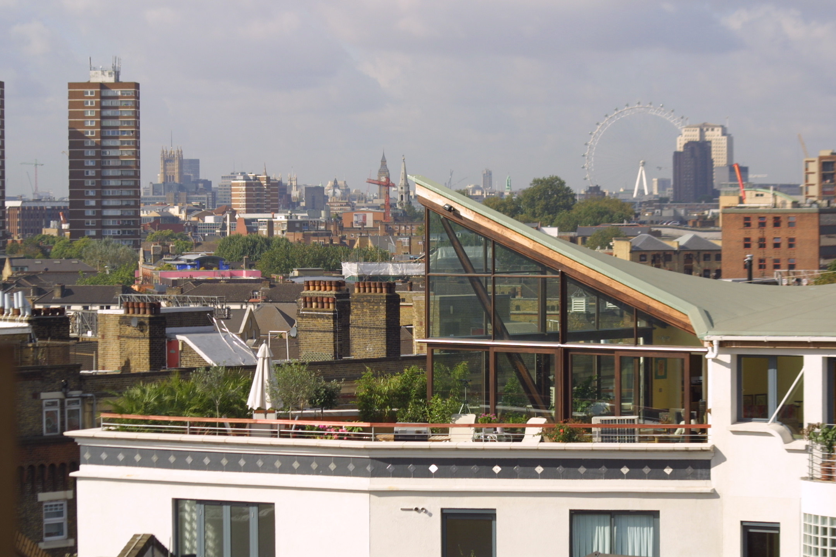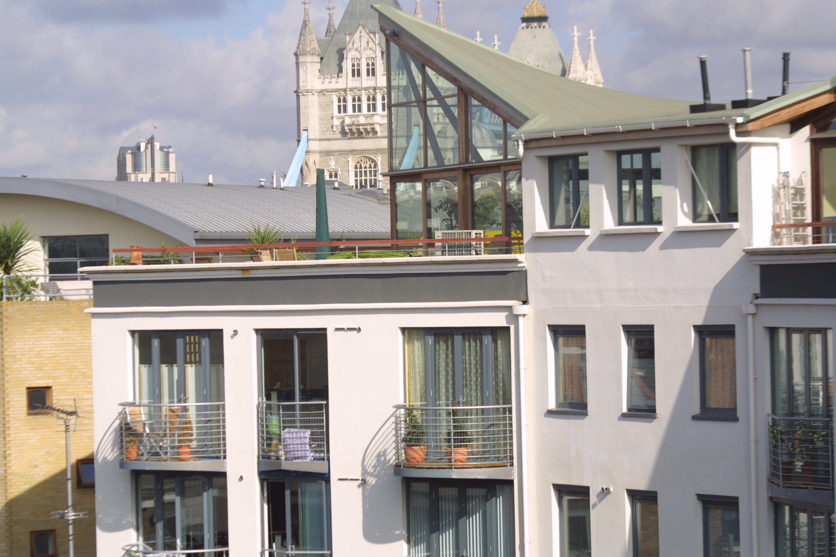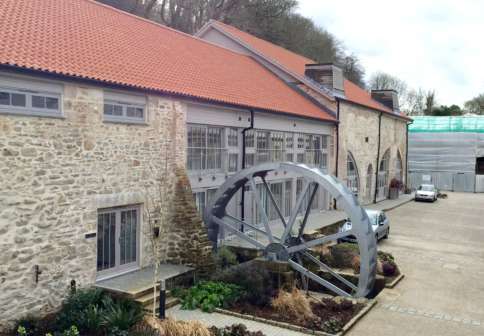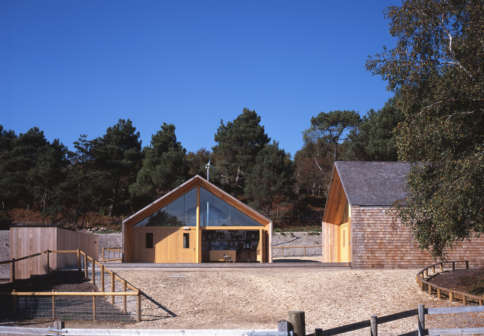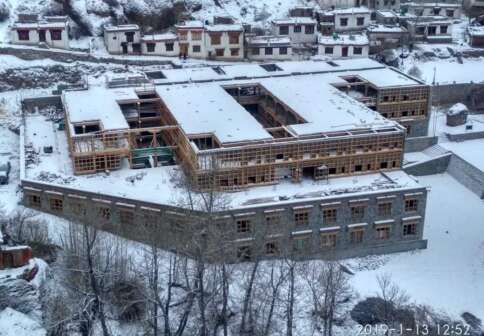- Architect: Dransfield Owens DaSilva
- Location: London, SE1
Packman Lucas worked closely with the Architect on this residential development, maintaining a unique building footprint arrangement in a congested inner city London site. The five storey residential building comprise lower ground floor parking, an insitu concrete podium deck with a steel braced framed structure and profiled metal deck slabs over.
The building is stabilised with a central lift and stair core and vertical bracing to the outer extremities of the floor plates. The site is roughly triangular in plan and so the building was configured to be ‘Y’ shaped in plan. As the developer intended to provide three penthouses it was decided to create the roof as a three-way hyperbolic shell of entirely timber construction. The structural zone is simply three layers of 18mm softwood laid with their grain directions at 120 degrees to each other. Each of the three sections of shell are supported on timber edge beams, with the outer vertices supported on raking softwood posts. In spite of its extremely lightweight construction, the shell is very stiff.
The uppermost apartments were provided with generous terraced areas and an unusual roof geometry, in the form of three hyperbolic paraboloid roofs. It’s unusual in that it is formed from straight members, although it appears to be curved. Extensive glazed elevations provide generous views of the London skyline.
