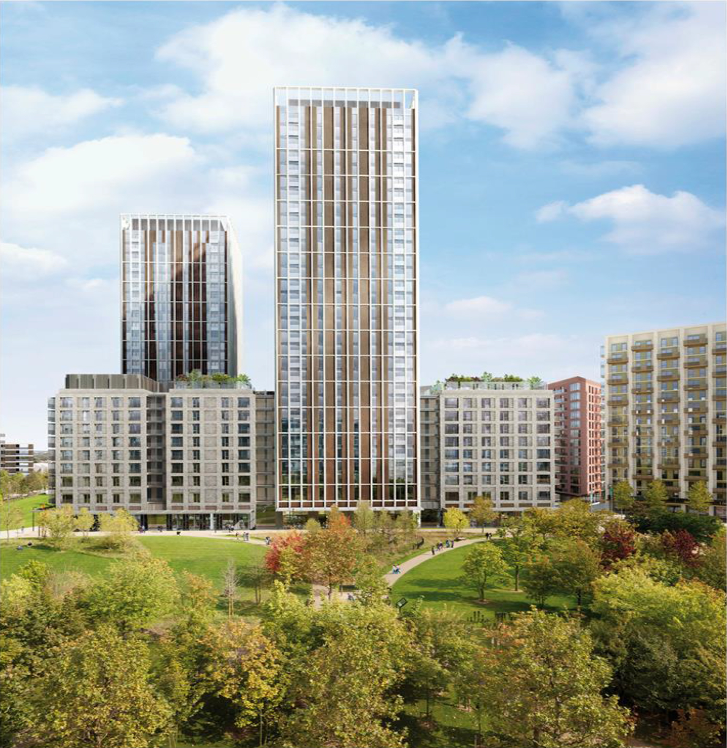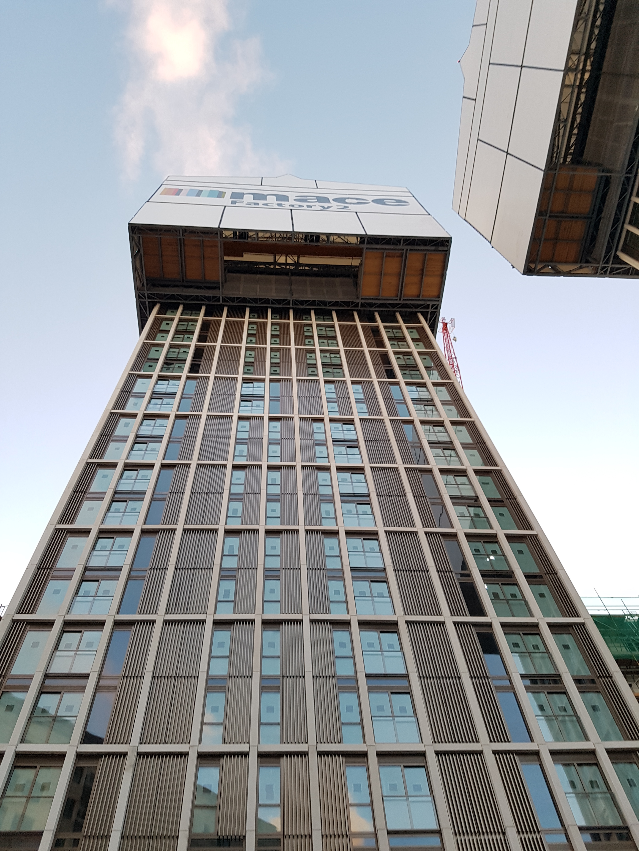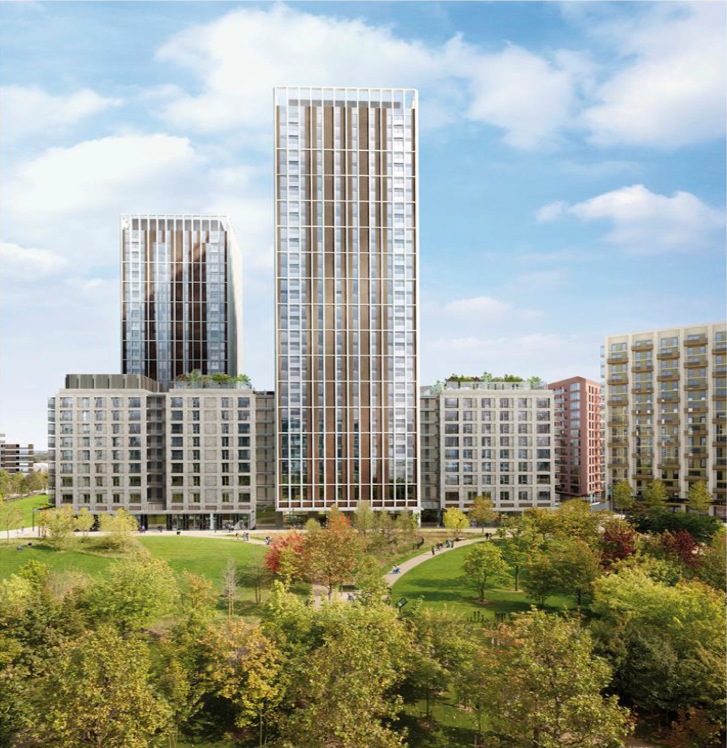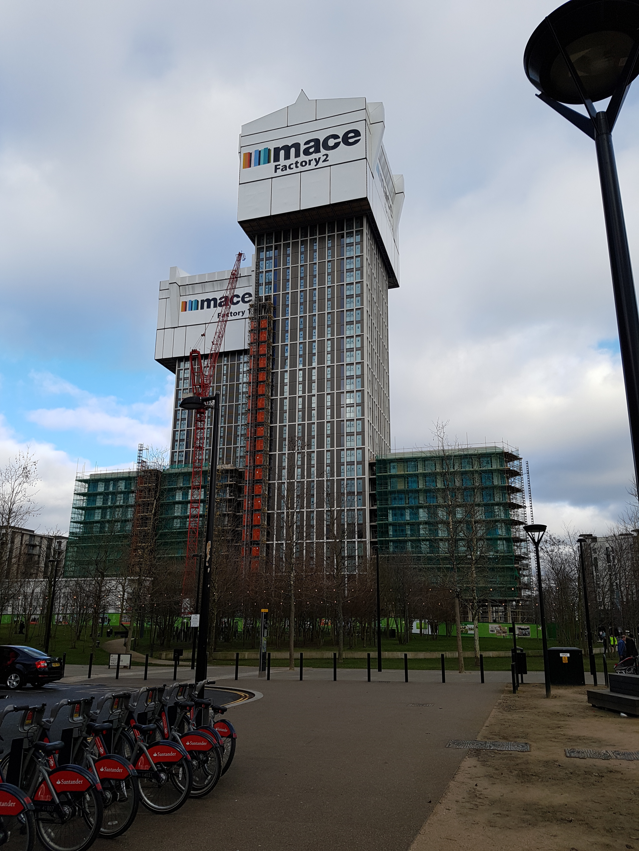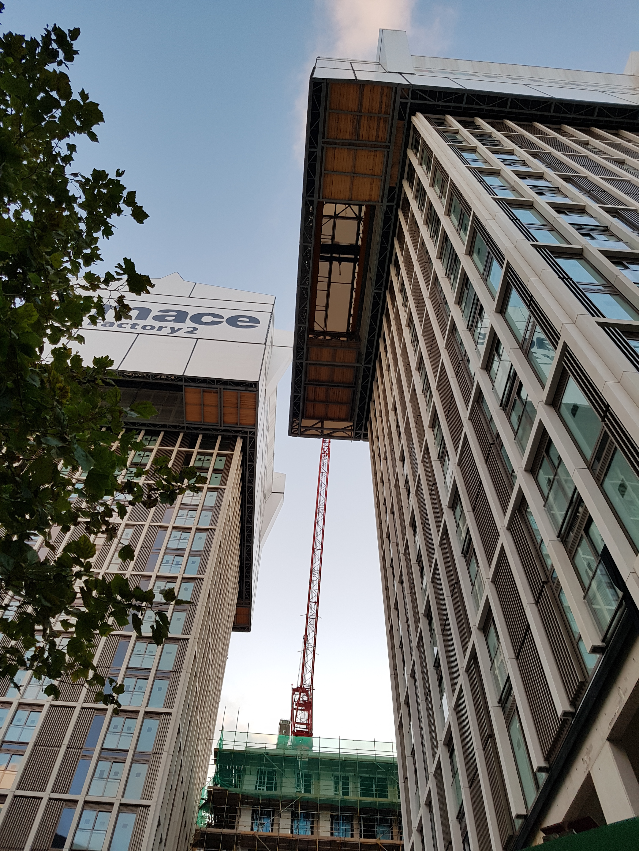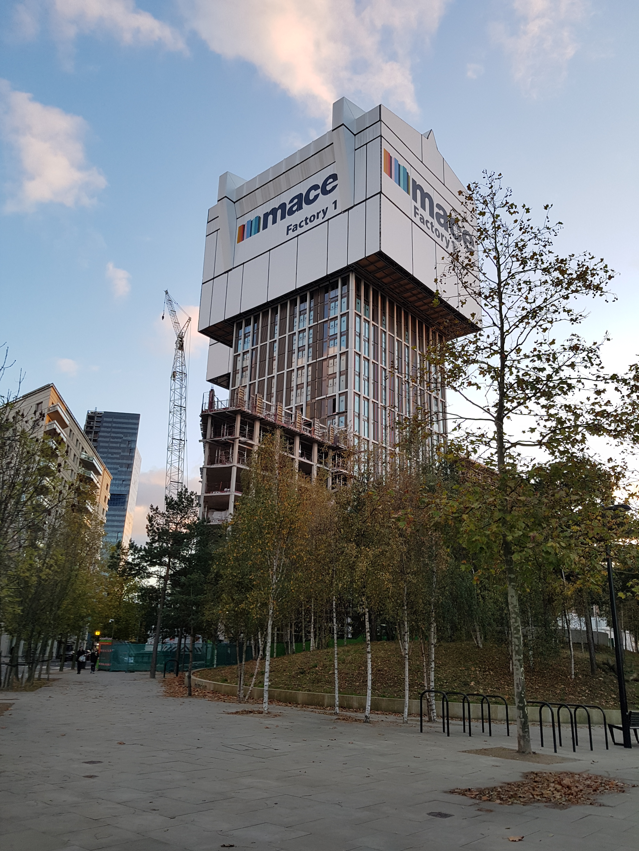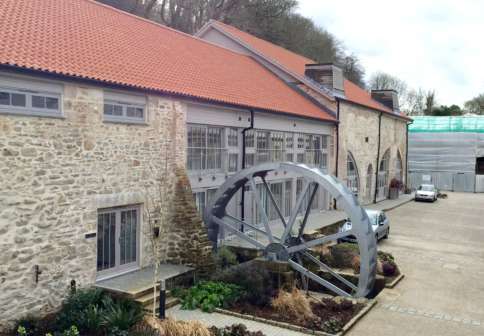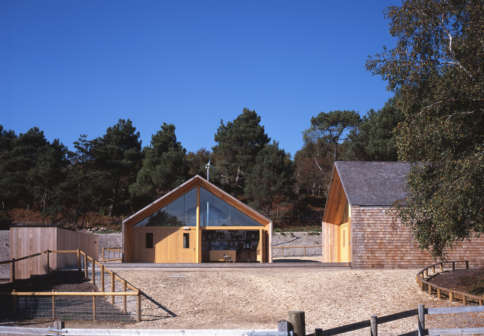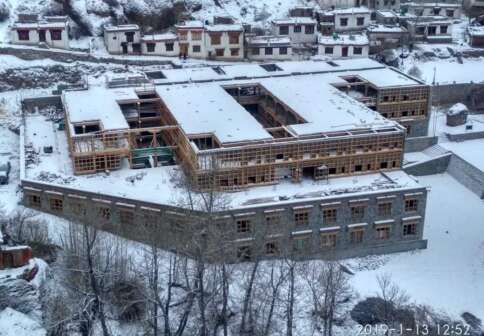- Architect: Lifschutz Davidson Sandilands, Adamson Associates
- Location: London, Stratford
- Client: Qatari Diar Real Estate Company
For the London 2012 Olympics, the legacy aspects of the games were carefully thought through to create a range of retail and residential developments that would serve to fund them. Part of this legacy was to provide housing in the area which was used as the athlete accommodation during the London Games.
In collaboration with Walsh Civil & Structural Engineers, we provided our structural expertise for the East Village Plot N08 project. The scheme comprised a 26 storey tower, a 30 storey tower and an 8 storey podium block, as well as a full footprint basement.
Uniquely, we worked with the main contractor, MACE, on an innovative method of construction that entailed a fully enclosed workspace that rose up as work progressed. The workspace, or ‘Rising Factory’ as it was known, was equipped with gantry cranes and material handling gantries. These were used to lift the largely prefabricated elements of the building up to working level, and then position each element on its final location.
Once each level was completed, an array of hydraulic rams jacked the factory up to the next level to repeat the process. Hanging below the main working platform was a perimeter of façade-access platforms, equipped with an overhead gantry. These were used to complete the exterior of each new level with a work force that was entirely protected against the weather.
The project provided approximately 480 new homes as well as leisure and retail spaces on the lower floors.
