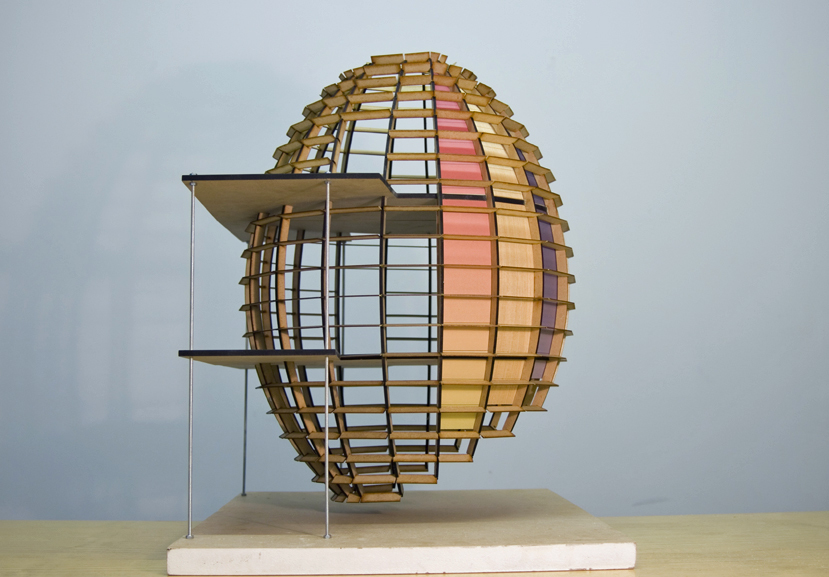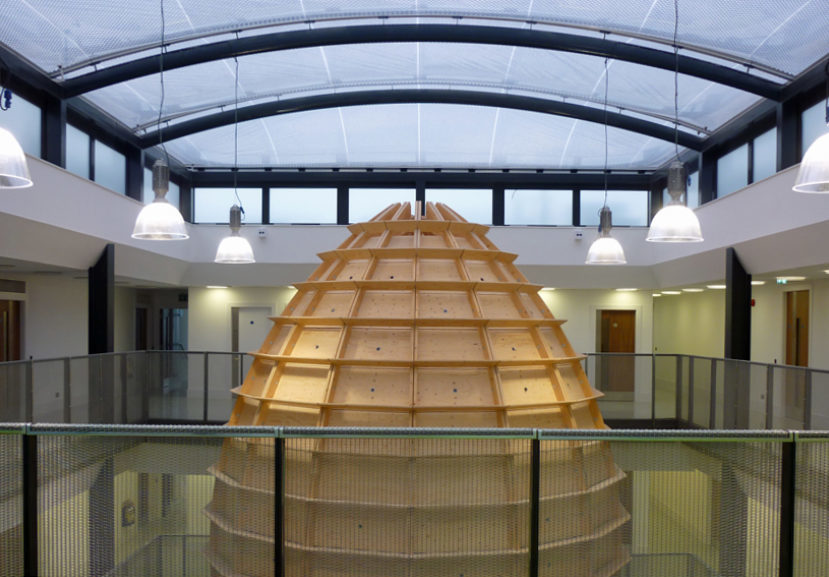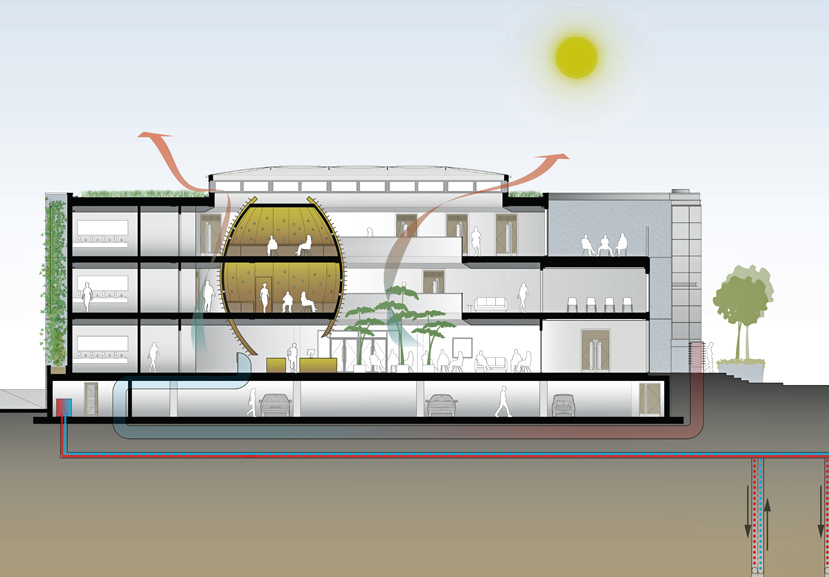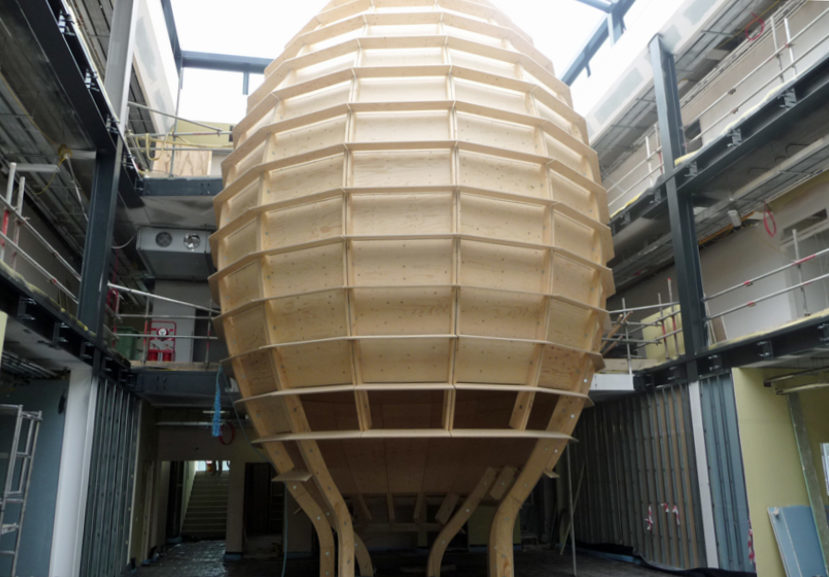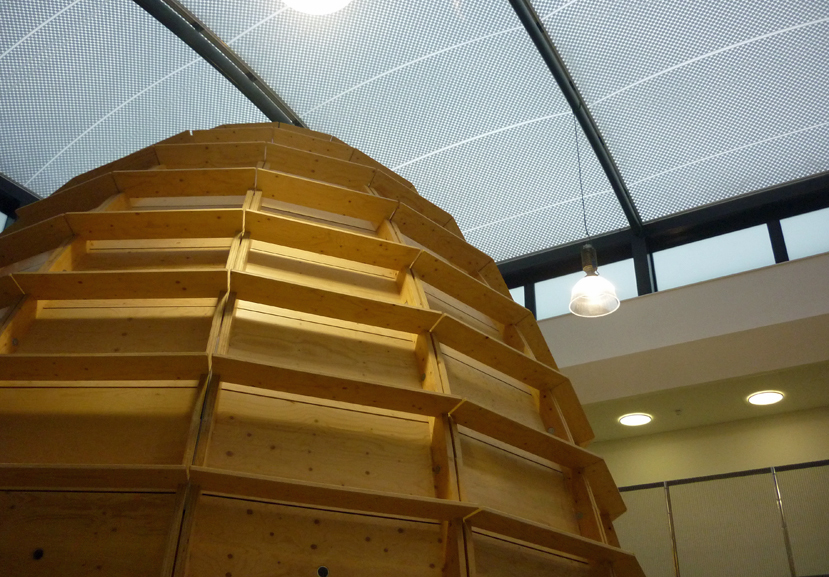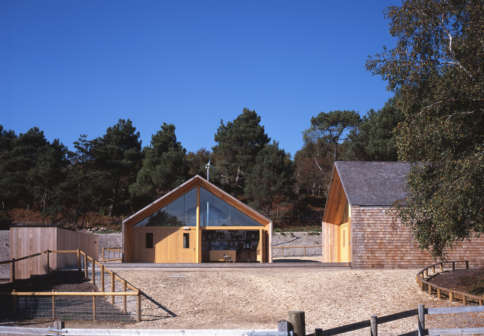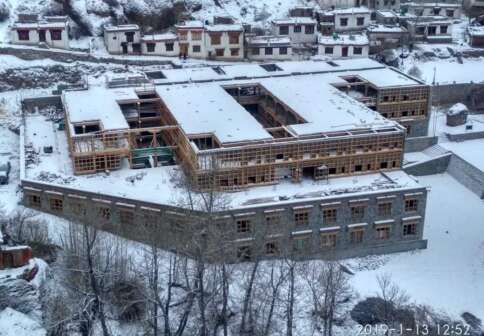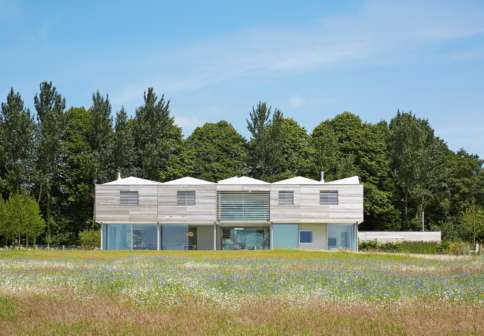- Architect: DSP Architecture
- Location: Ealing, London, UB2
- Client: Featherstone High School
This addition to a flagship school in West London has a concrete substructure and a steel superstructure, and forms the new sixth form block; equipped with an underground parking facility, and bespoke timber IT suite.
The spaces were designed on the basis that the people using them are working hard at their studies and deserve the best that we can achieve to make that process easier. In this connection the Head Teacher had a major input in defining how the spaces and circulation links would function. At a relatively late stage in the design process, the school managed to secure additional funding for an IT department. Given that the base design was centred on a full height atrium, we made the decision to install a sculptural, stand-alone ‘pod on two levels that fulfilled all of their technical requirements.
The form of the pod was developed at our in-house CNC workshop, and the cut files were relayed to the contractor as the basis for their CNC manufacturing process.
